Helen residences
Only one residence remains. Please call 435-515-0995 for more information.
North & South Views
Media Room, Flex Space
408 Sq Ft Exterior Deck
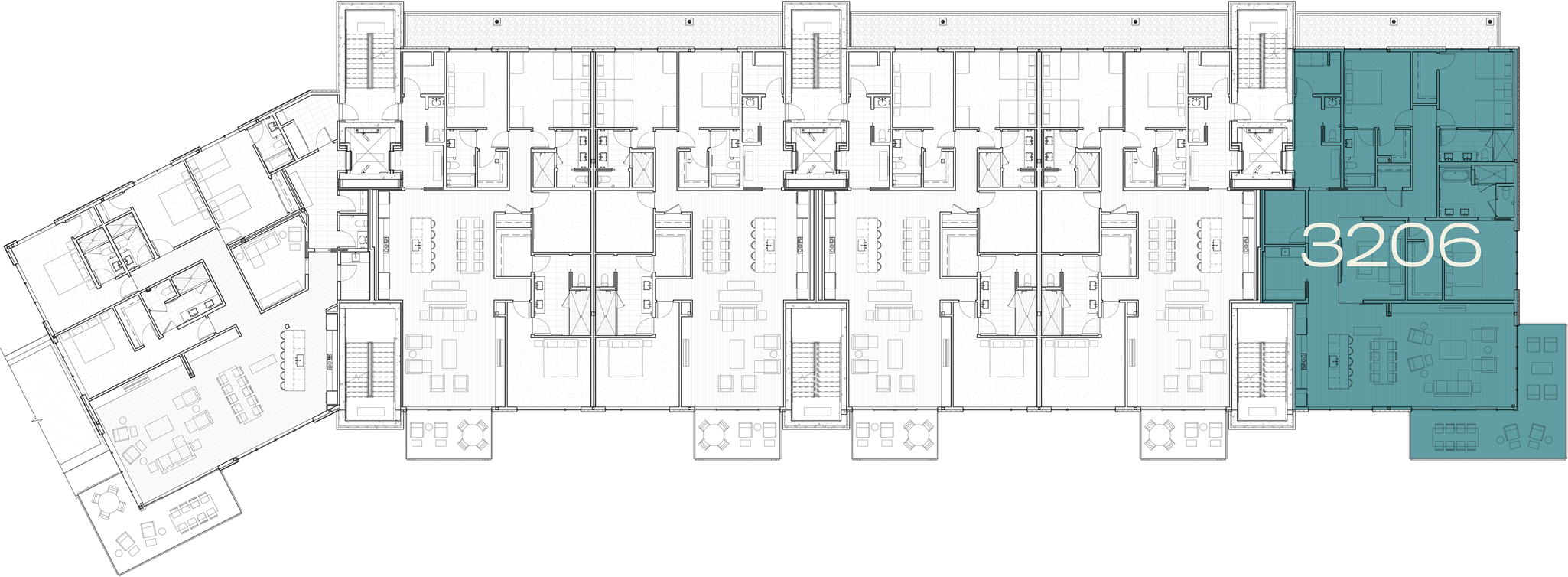
Featured details:
- Floor-to-ceiling windows
- All bedrooms have private baths
- Powder room
- Steam fireplace in the living area
- Open, flowing living room, dining area and kitchen design
- Spacious panty off the kitchen for additional storage
- Direct elevator access
- Laundry room with full size washer and dryer
- Sliding deck doors create indoor/outdoor living with a view
- Bedroom configures perfectly into bunkroom – comfortable for guests and fun for kid slumber parties
- Large primary suite with spacious walk-in closet and bath
- Large media room for entertainment
- End location that allows extra windows that increase natural light and expand views
- Spacious wraparound exterior deck provides exceptional outdoor living
- Views of the Jordanelle Resevoir and Uinta Mountains from the primary bedroom, and of Deer Valley Resort from the living room, kitchen and dining space.
Floor Plans
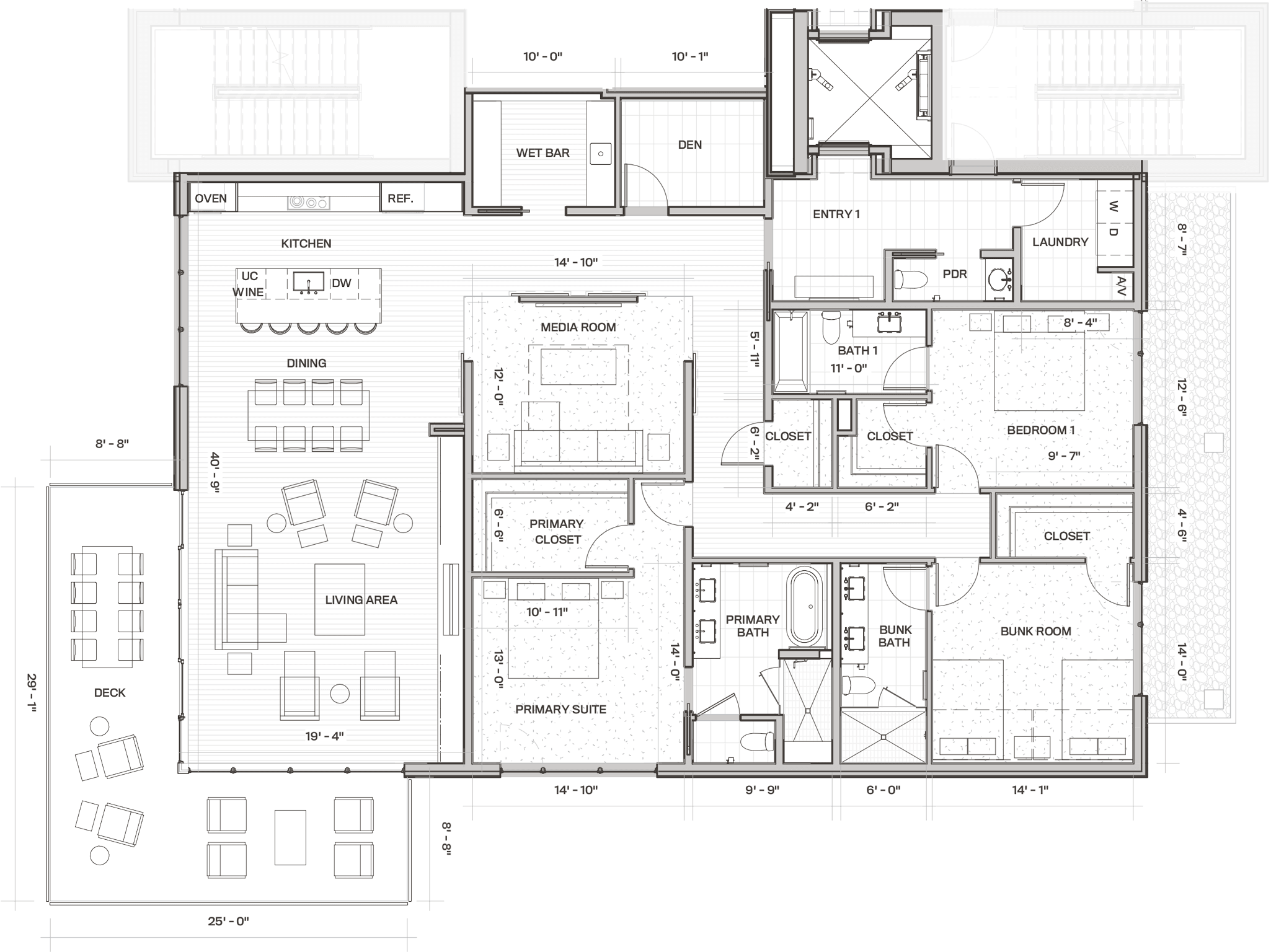
North & South Views
Media Room
2 Exterior Decks: 387 Sq Ft, 727 Sq Ft
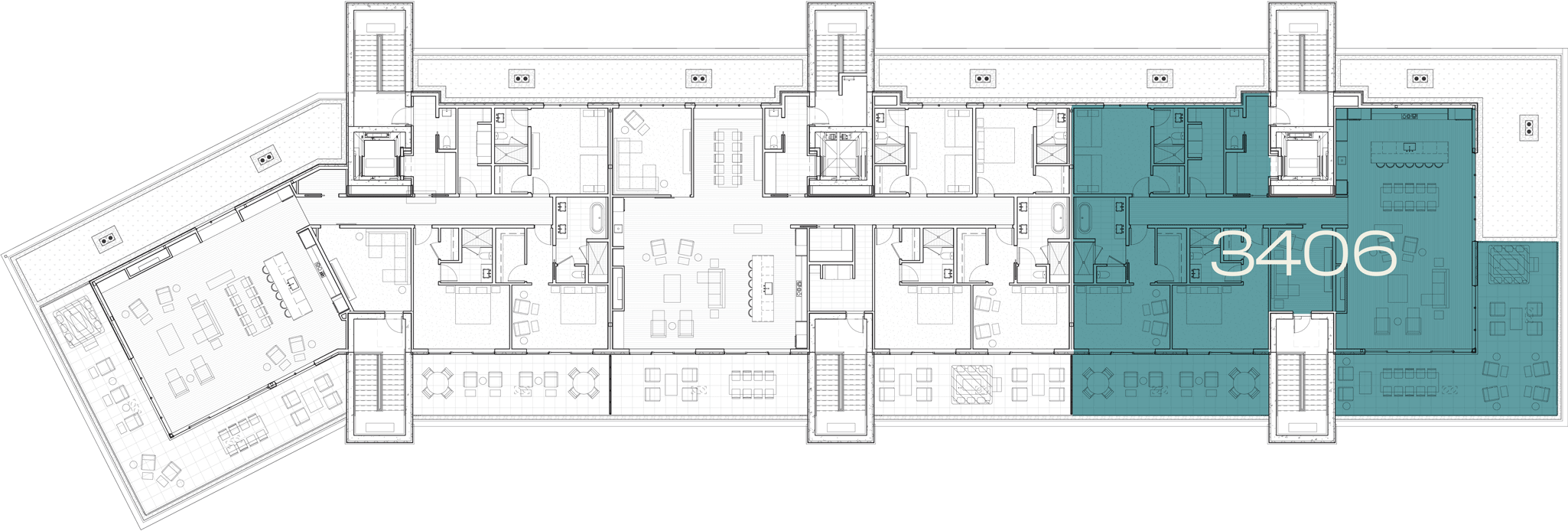
Featured details:
- Floor-to-ceiling windows
- All bedrooms have private baths
- Powder room
- Steam fireplace in the living area
- Open, flowing living room, dining area and kitchen design
- Direct elevator access
- Laundry room with full size washer and dryer
- Sliding deck doors create indoor/outdoor living with a view
- Bedroom configures perfectly into bunkroom – comfortable for guests and fun for kid slumber parties
- Large primary suite with spacious walk-in closet and bath
- Large media room for entertainment
- End and top floor location allows extra windows that increase natural light and expand views
- Boasts one of the largest outdoor space with a wraparound deck off primary living space, which include a hot tub, and a second deck off both bedrooms
- Views of the Jordanelle Resevoir and Uinta Mountains from the kitchen, living and dining rooms and views of Deer Valley Resort from the primary suite
Floor Plans
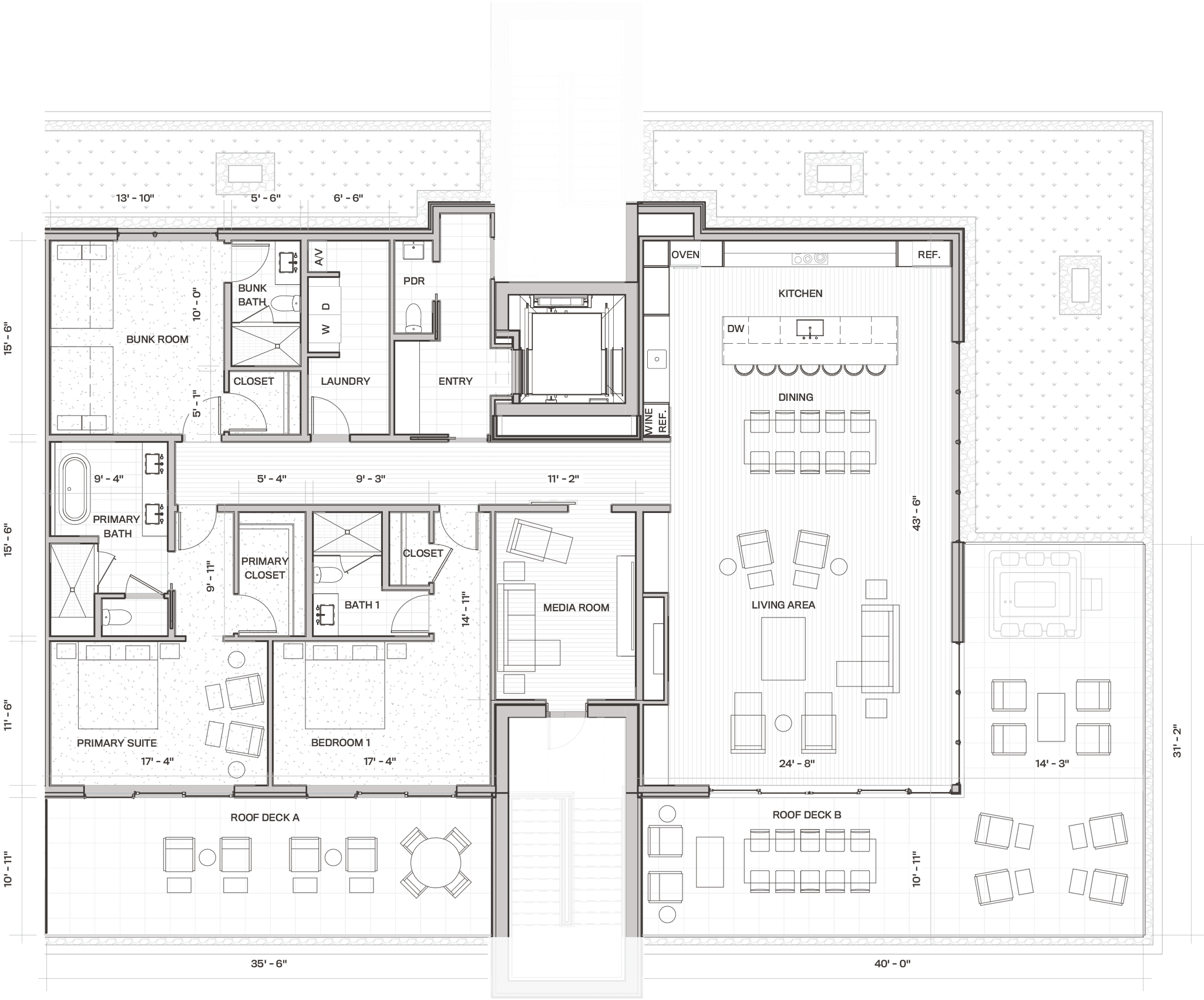
North & South Views
Media Room
(2) 387 Sq Ft Exterior Decks
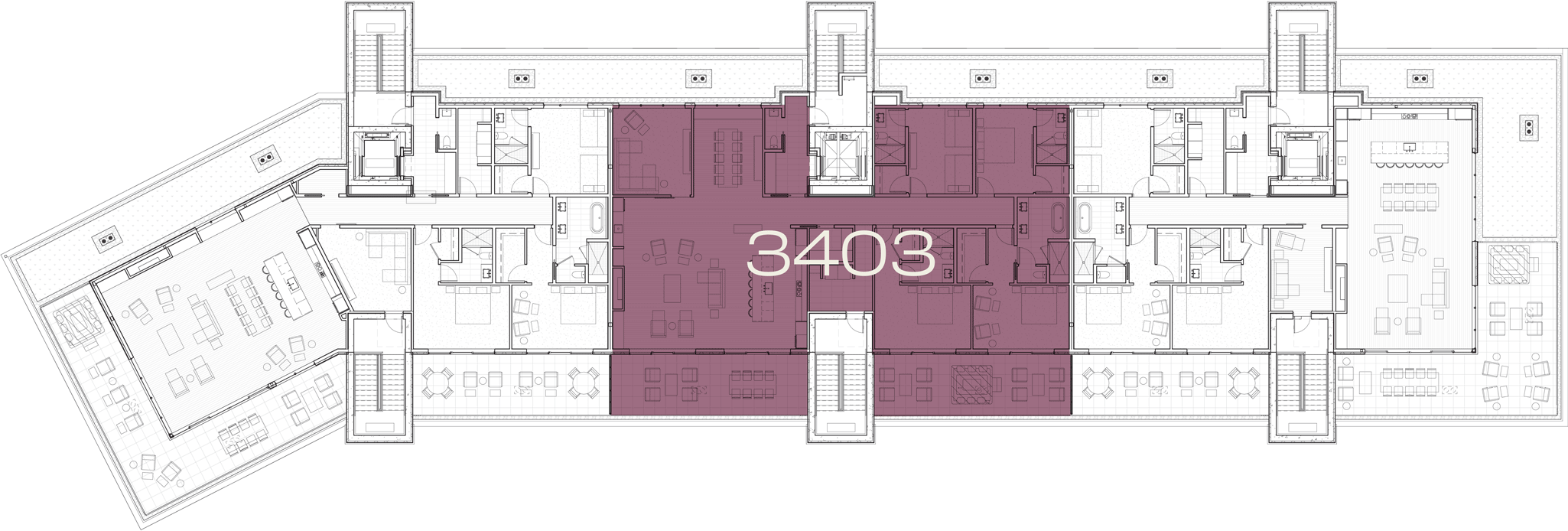
Featured details:
- Floor-to-ceiling windows
- Three bedrooms have private baths
- Powder room
- Steam fireplace in the living area
- Open, flowing living room, dining area and kitchen design
- Direct elevator access
- Laundry room with full size washer and dryer
- Sliding deck doors create indoor/outdoor living with a view
- Bedroom configures perfectly into bunkroom – comfortable for guests and fun for kid slumber parties
- Large primary suite with spacious walk-in closet and bath
- Large media room for entertainment
- Top floor location with increase natural light and expand views
- Boasts one of the largest outdoor space with two spacious roof decks that allow for private, unparralled outdoor living and views
- Views of Deer Valley Resort from the living room, kitchen and dining space, and bedrooms
Floor Plans
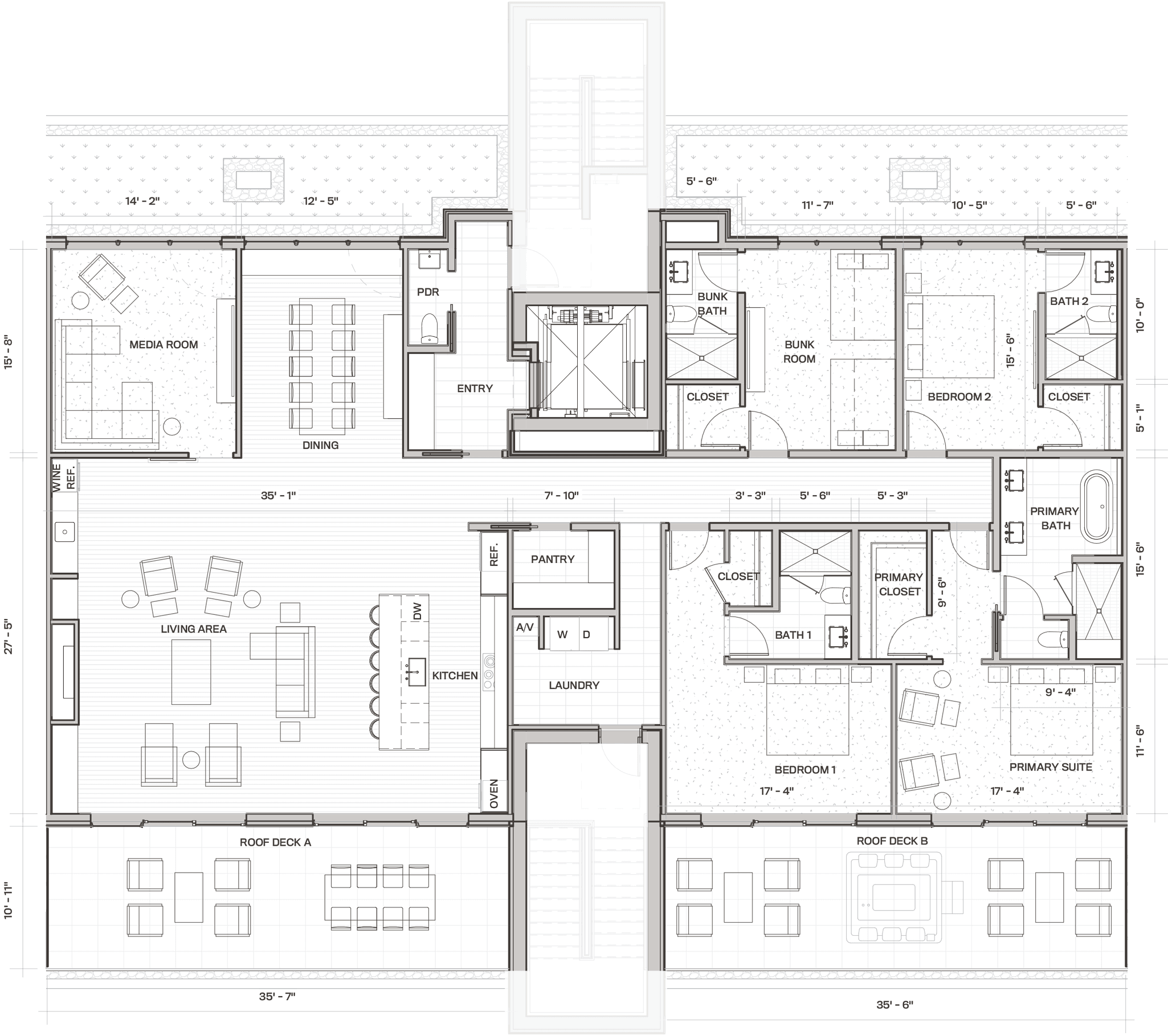
Unit 3401
North & South Views
Flex Space
2 Exterior Decks: 603 Sq Ft, 387 Sq Ft
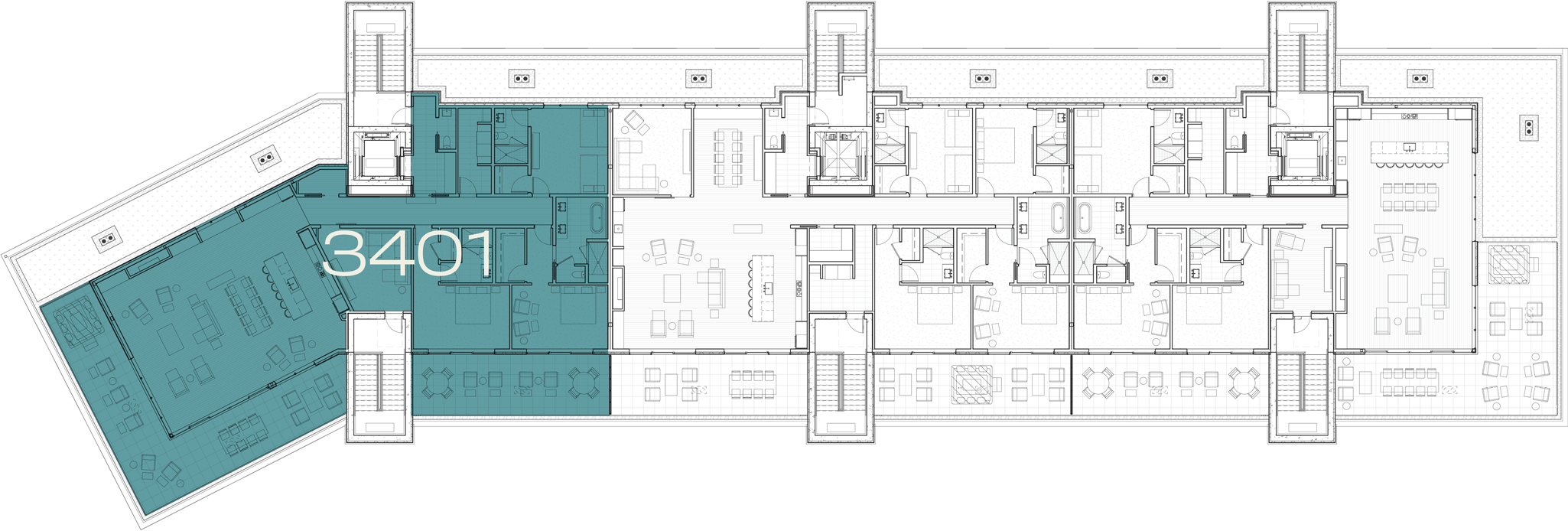
Featured details:
- Floor-to-ceiling windows
- All bedrooms have private baths
- Powder room
- Steam fireplace in the living area
- Open, flowing living room, dining area and kitchen design
- Spacious panty off the kitchen for additional storage
- Direct elevator access
- Laundry room with full size washer and dryer
- Sliding deck doors create indoor/outdoor living with a view
- Bedroom configures perfectly into bunkroom – comfortable for guests and fun for kid slumber parties
- Large primary suite with spacious walk-in closet and bath
- Dedicated office space for work-at-home flexibility and longer stays
- End and top floor location allows extra windows that increase natural light and expand views
- Additional walk-in closet space in hallway
- Boasts one of the largest outdoor space with a wraparound deck off primary living space, which include a hot tub, and a second deck off both bedrooms.
- Views of Deer Valley Resort from the living room, kitchen and dining space.
Floor Plans
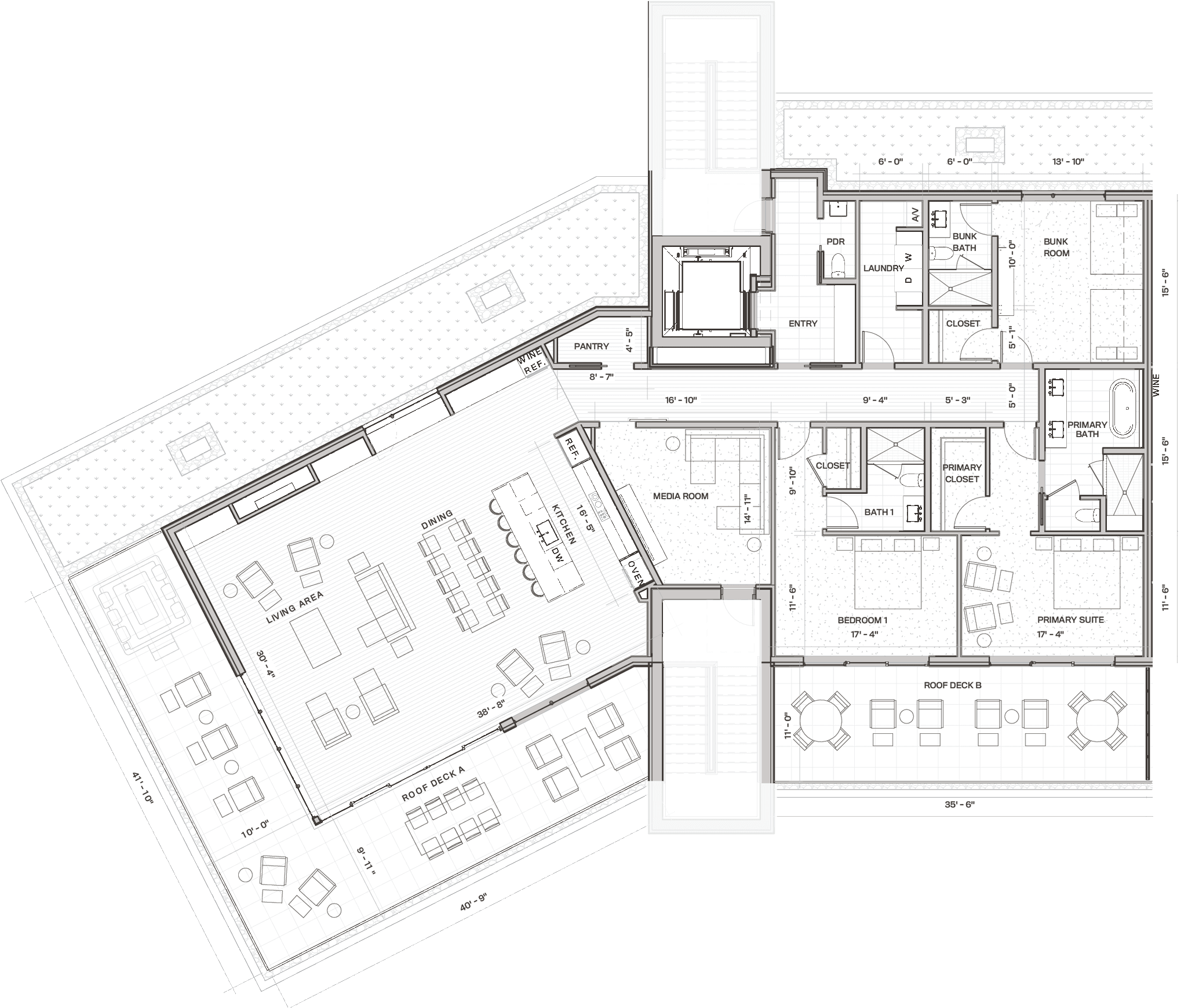
North & South Views
Media Room, Flex Space
421 Sq Ft Exterior Deck
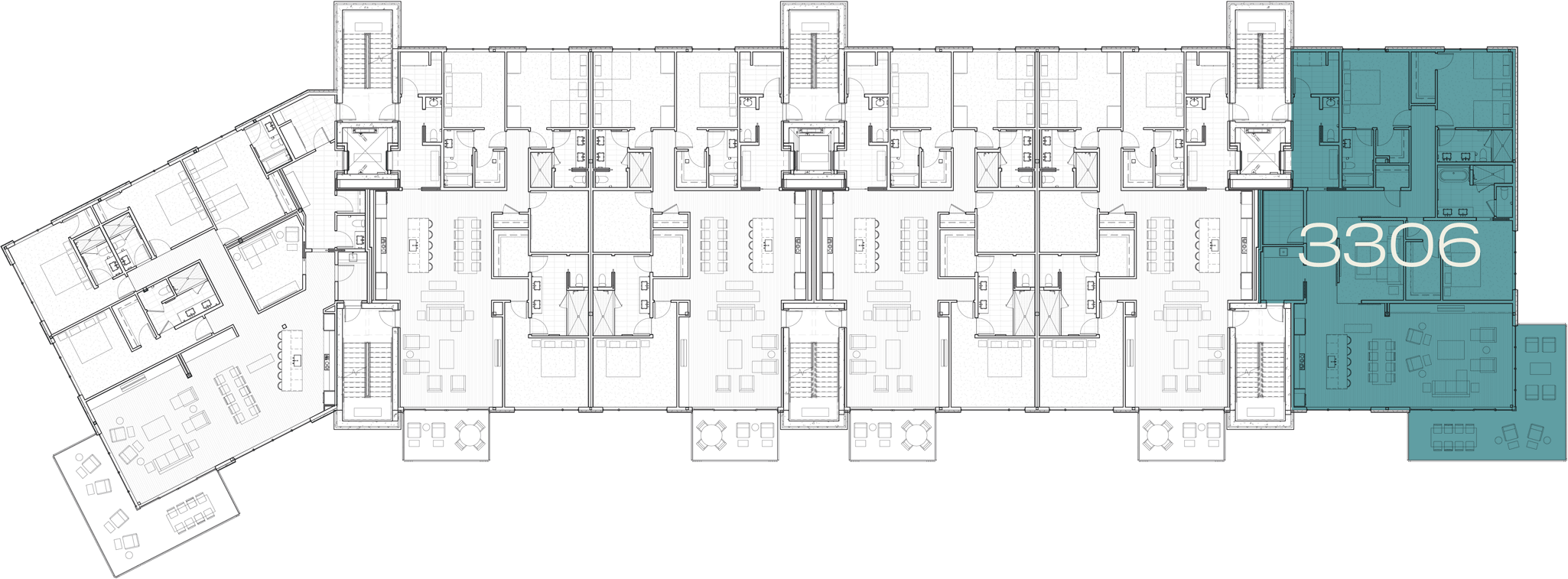
Featured details:
- Floor-to-ceiling windows
- All bedrooms have private baths
- Powder room
- Steam fireplace in the living area
- Open, flowing living room, dining area and kitchen design
- Spacious panty off the kitchen for additional storage
- Direct elevator access
- Laundry room with full size washer and dryer
- Sliding deck doors create indoor/outdoor living with a view
- Bedroom configures perfectly into bunkroom – comfortable for guests and fun for kid slumber parties
- Large primary suite with spacious walk-in closet and bath
- Large media room for entertainment
- End location that allows extra windows that increase natural light and expand views
- Spacious wraparound exterior deck provides exceptional outdoor living
- Views of the Jordanelle Resevoir and Uinta Mountains from the primary bedroom, and of Deer Valley Resort from the living room, kitchen and dining space.
Floor Plans
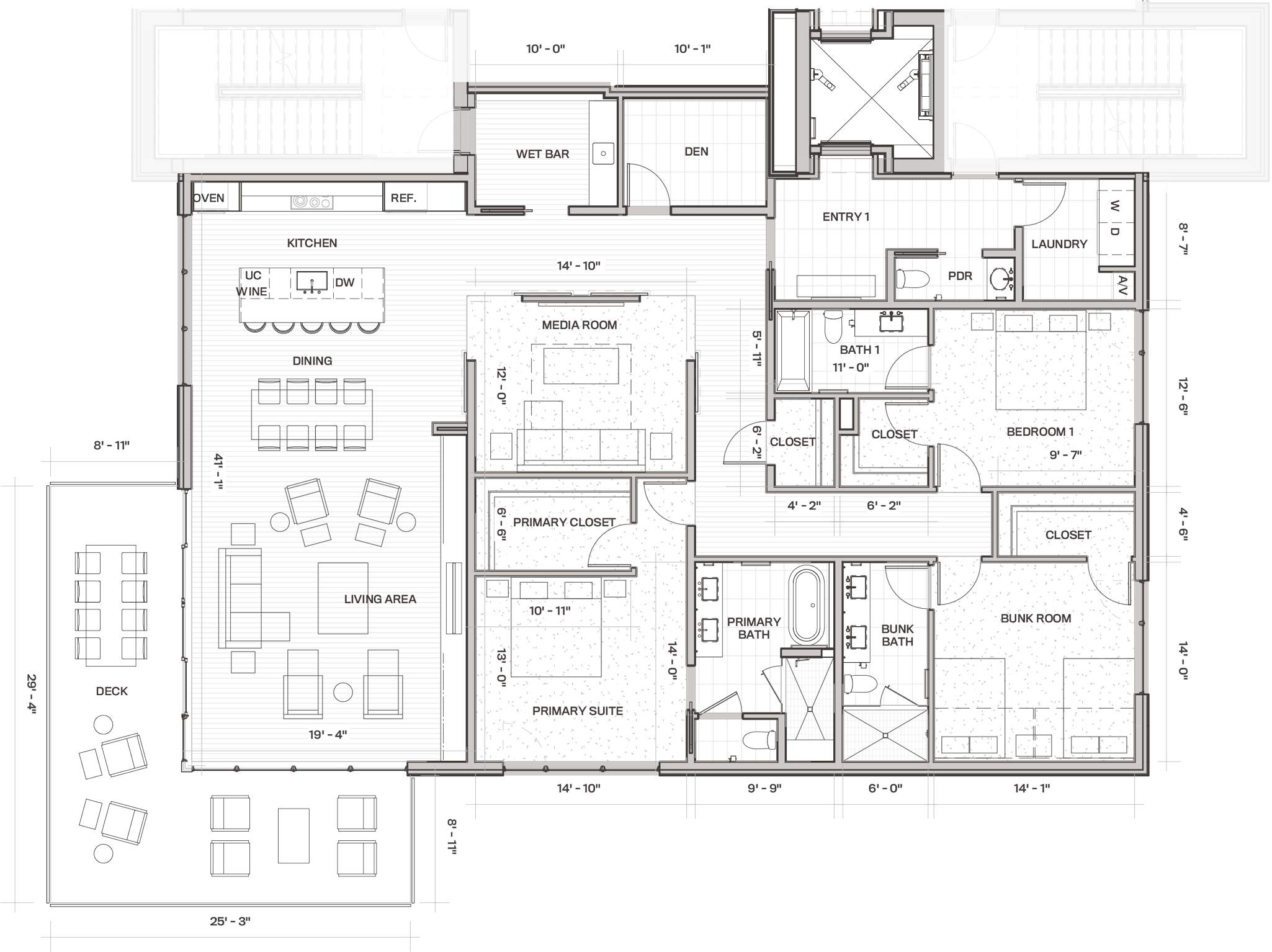
North & South Views
Flex Space
147 Sq Ft Exterior Deck
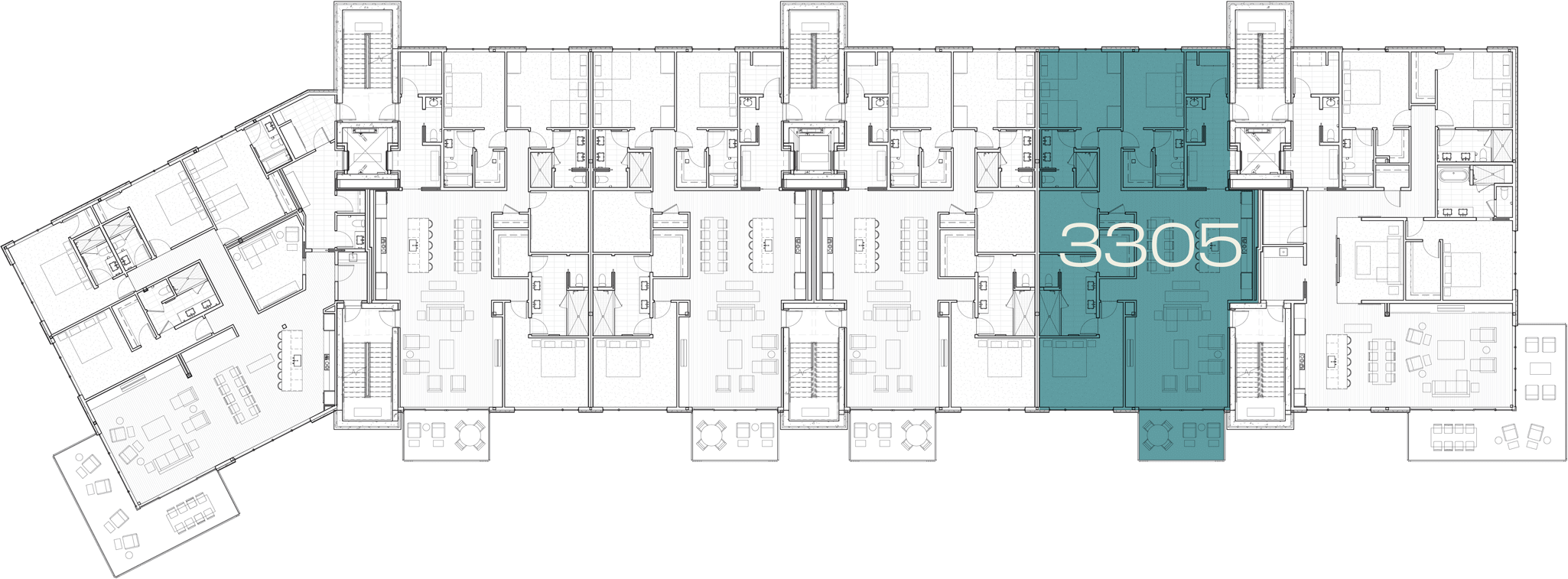
Featured details:
- Floor-to-ceiling windows
- All bedrooms have private baths
- Powder room
- Dedicated den area/flex space for work-at-home flexibility and longer stays
- Steam fireplace in the living area
- Direct elevator access
- Open, flowing living room, dining area and kitchen design
- Sliding deck doors create indoor/outdoor living with a view
- Laundry room with full size washer and dryer
- Pantry/storage space off the kitchen
- Bedroom configures perfectly into bunkroom – comfortable for guests and fun for kid slumber parties
- Large primary suite with spacious walk-in closet and bath
- Views of Deer Valley Resort from the primary bedroom, living room, kitchen and dining space, and views of Deer Crest’s protected open space from the other bedrooms
Floor Plans
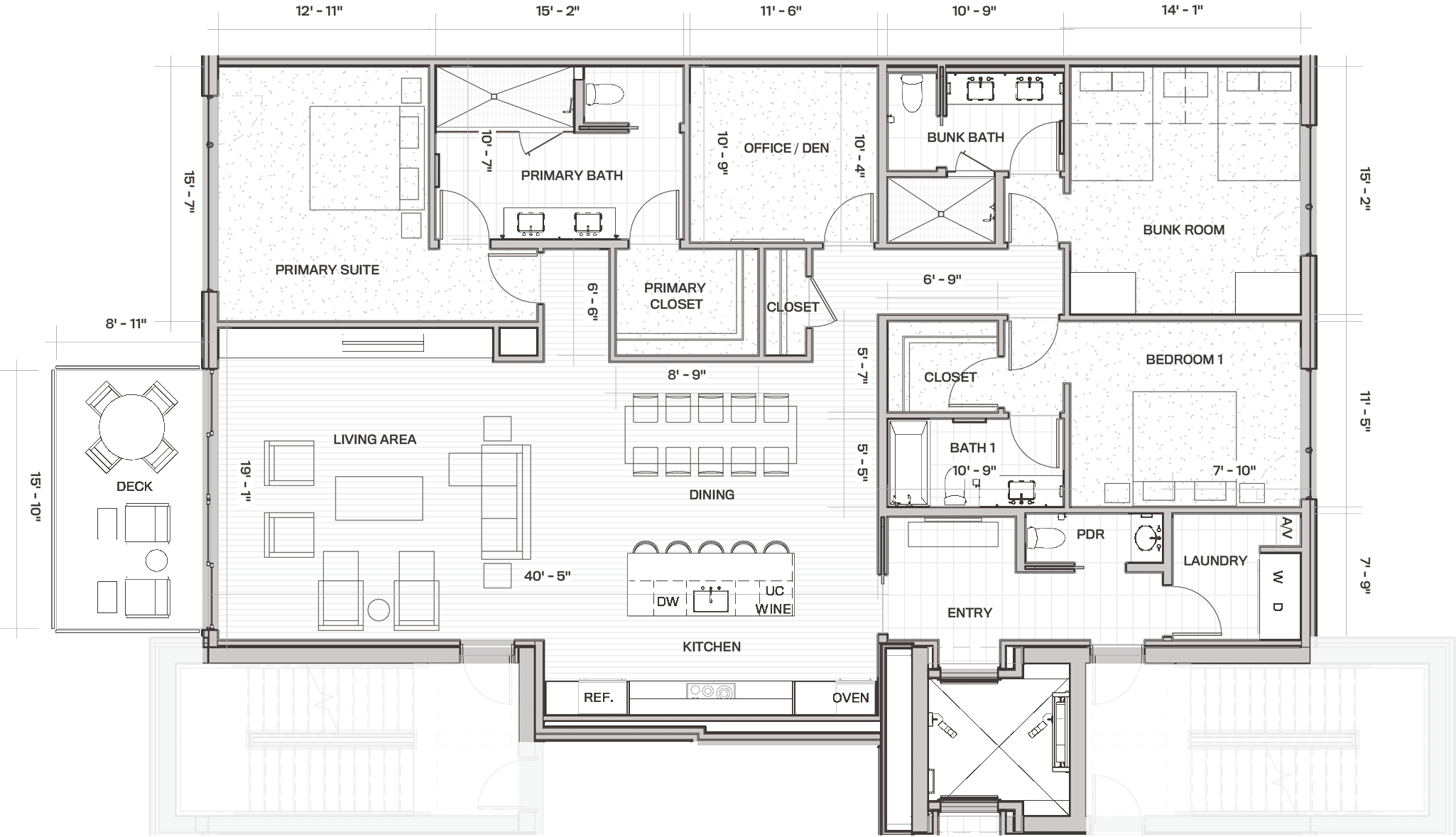
North & South Views
Flex Space
147 Sq Ft Exterior Deck
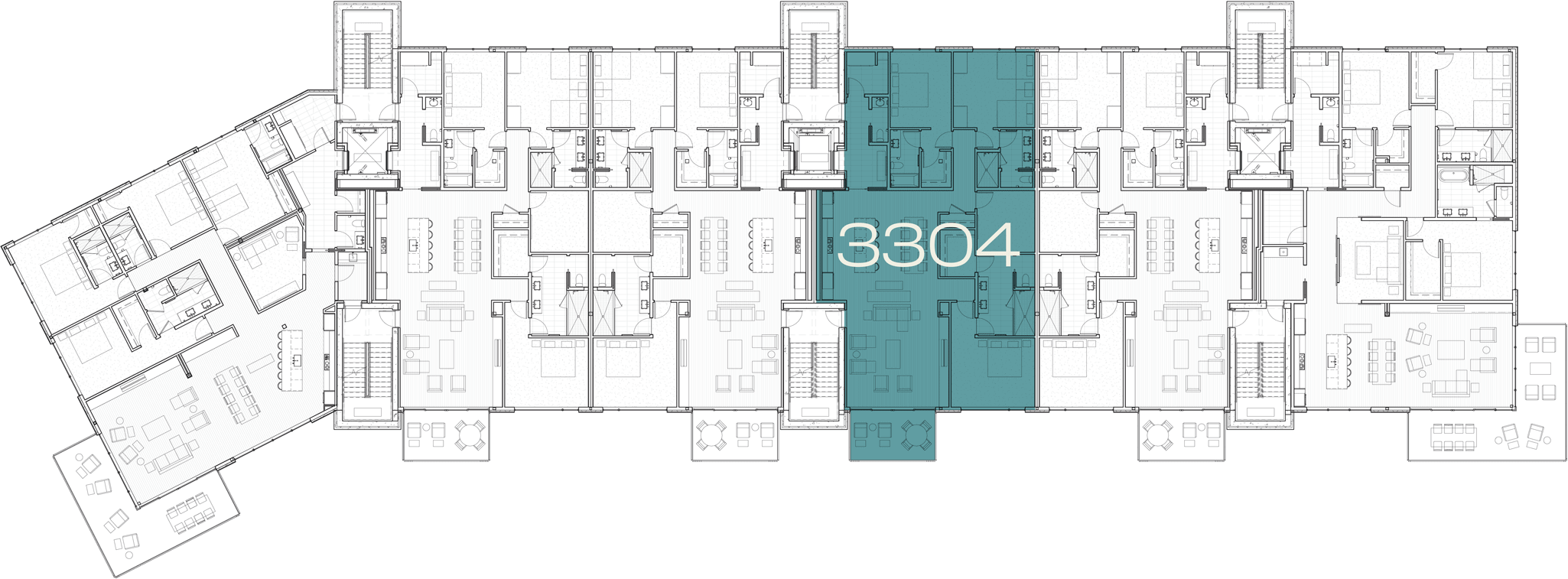
Featured details:
- Floor-to-ceiling windows
- All bedrooms have private baths
- Powder room
- Dedicated den area/flex space for work-at-home flexibility and longer stays
- Steam fireplace in the living area
- Direct elevator access
- Open, flowing living room, dining area and kitchen design
- Sliding deck doors create indoor/outdoor living with a view
- Laundry room with full size washer and dryer
- Pantry/storage space off the kitchen
- Bedroom configures perfectly into bunkroom – comfortable for guests and fun for kid slumber parties
- Large primary suite with spacious walk-in closet and bath
- Views of Deer Valley Resort from the primary bedroom, living room, kitchen and dining space, and views of Deer Crest’s protected open space from the other bedrooms
Floor Plans
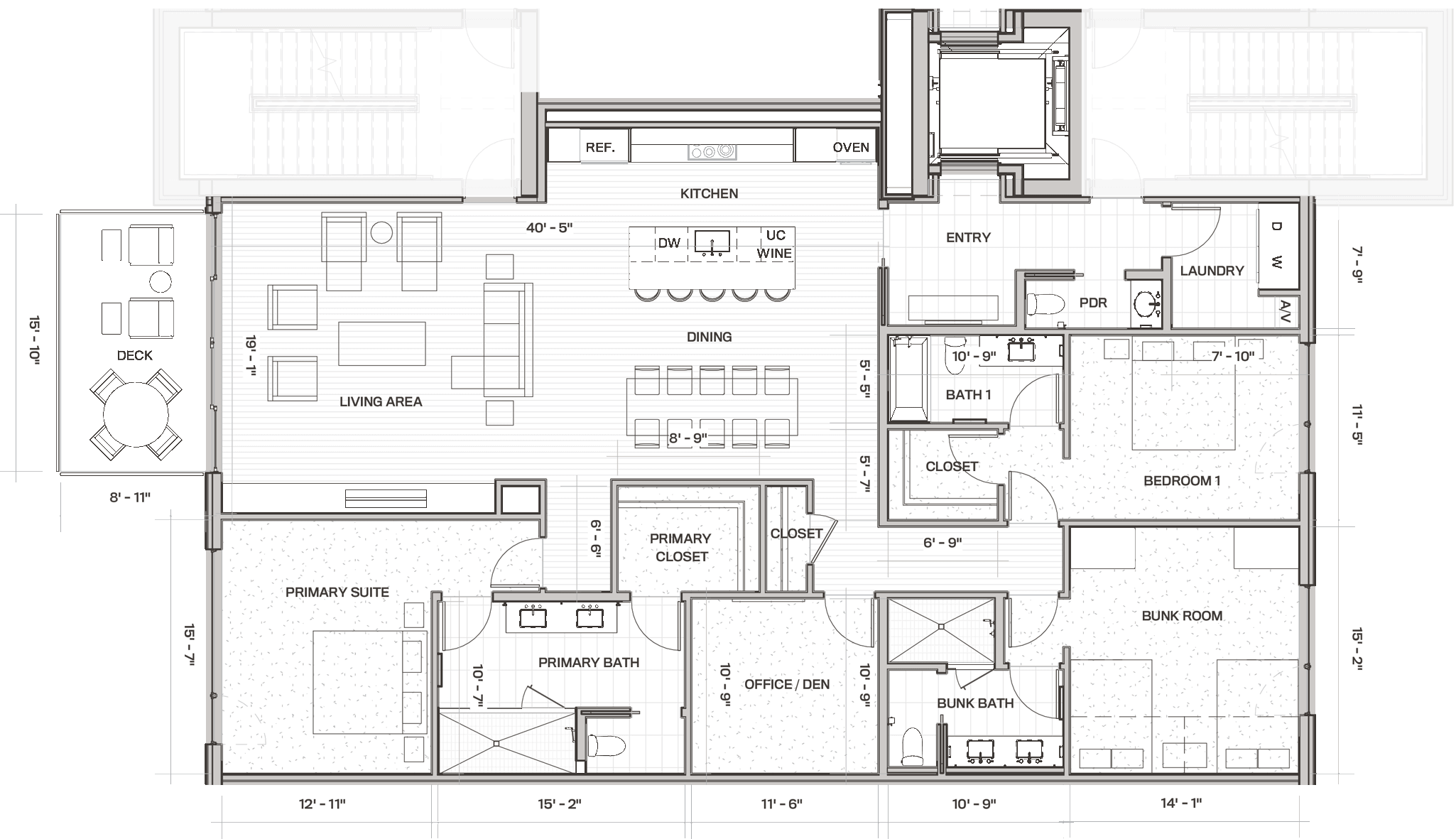
North & South Views
Flex Space
147 Sq Ft Exterior Deck
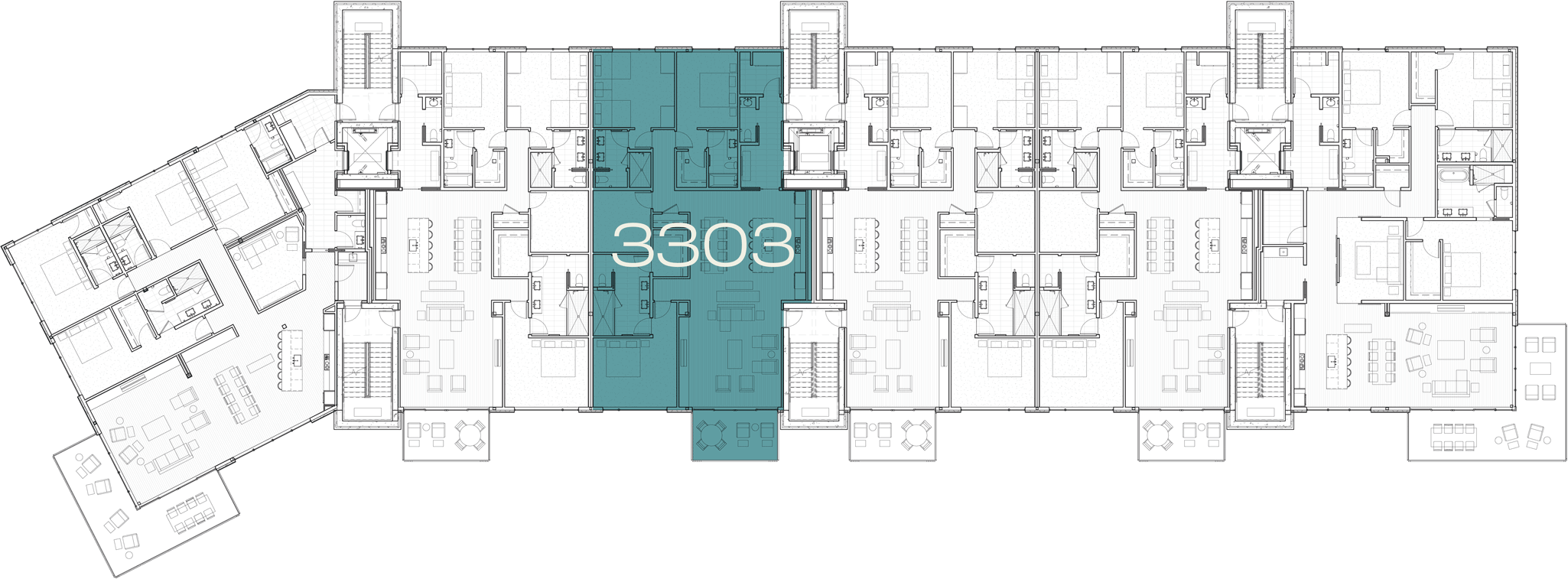
Featured details:
- Floor-to-ceiling windows
- All bedrooms have private baths
- Powder room
- Dedicated den area/flex space for work-at-home flexibility and longer stays
- Steam fireplace in the living area
- Direct elevator access
- Open, flowing living room, dining area and kitchen design
- Sliding deck doors create indoor/outdoor living with a view
- Laundry room with full size washer and dryer
- Pantry/storage space off the kitchen
- Bedroom configures perfectly into bunkroom – comfortable for guests and fun for kid slumber parties
- Large primary suite with spacious walk-in closet and bath
- Views of Deer Valley Resort from the primary bedroom, living room, kitchen and dining space, and views of Deer Crest’s protected open space from the other bedrooms
Floor Plans
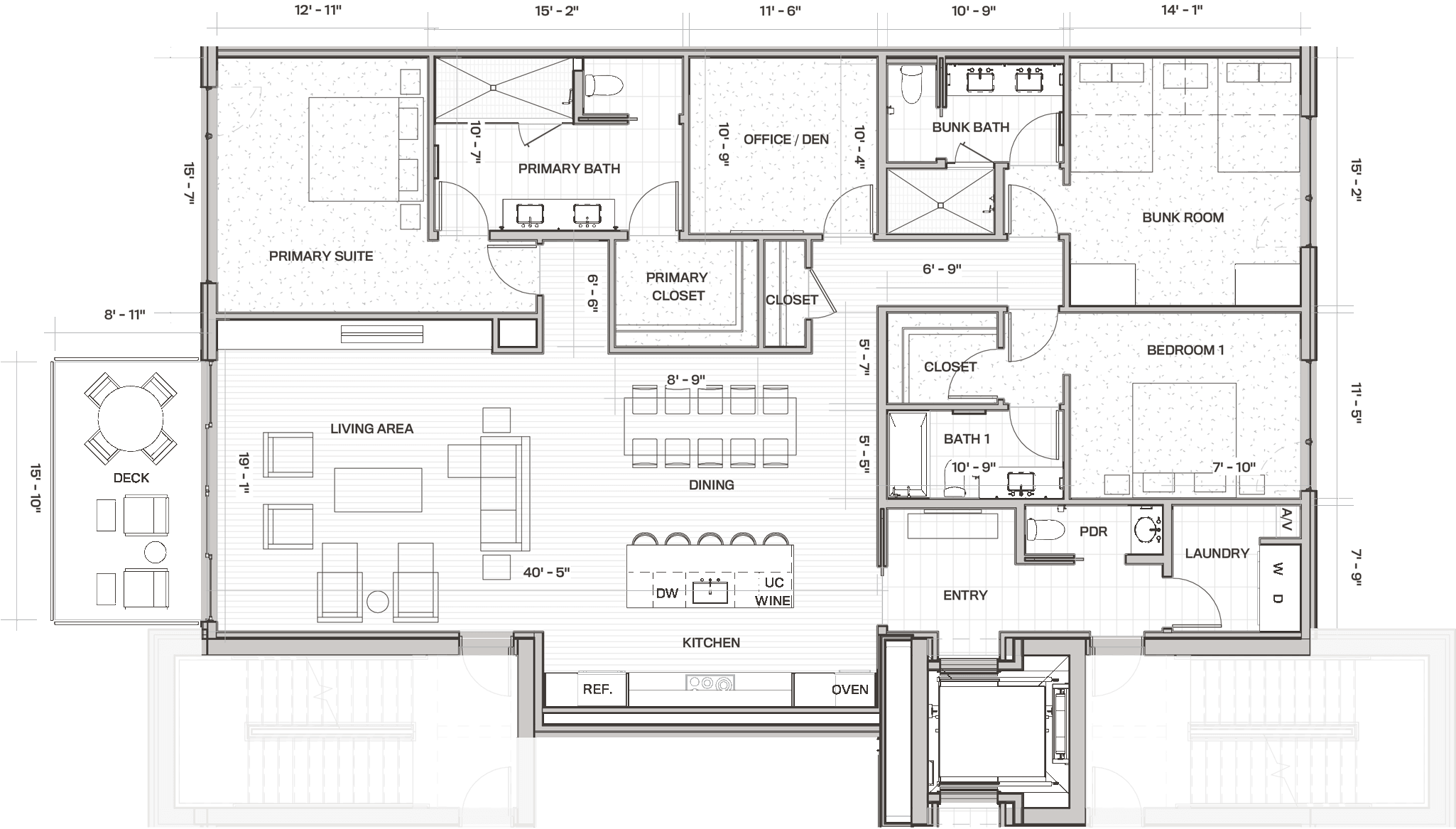
North & South Views
Flex Space
147 Sq Ft Exterior Deck
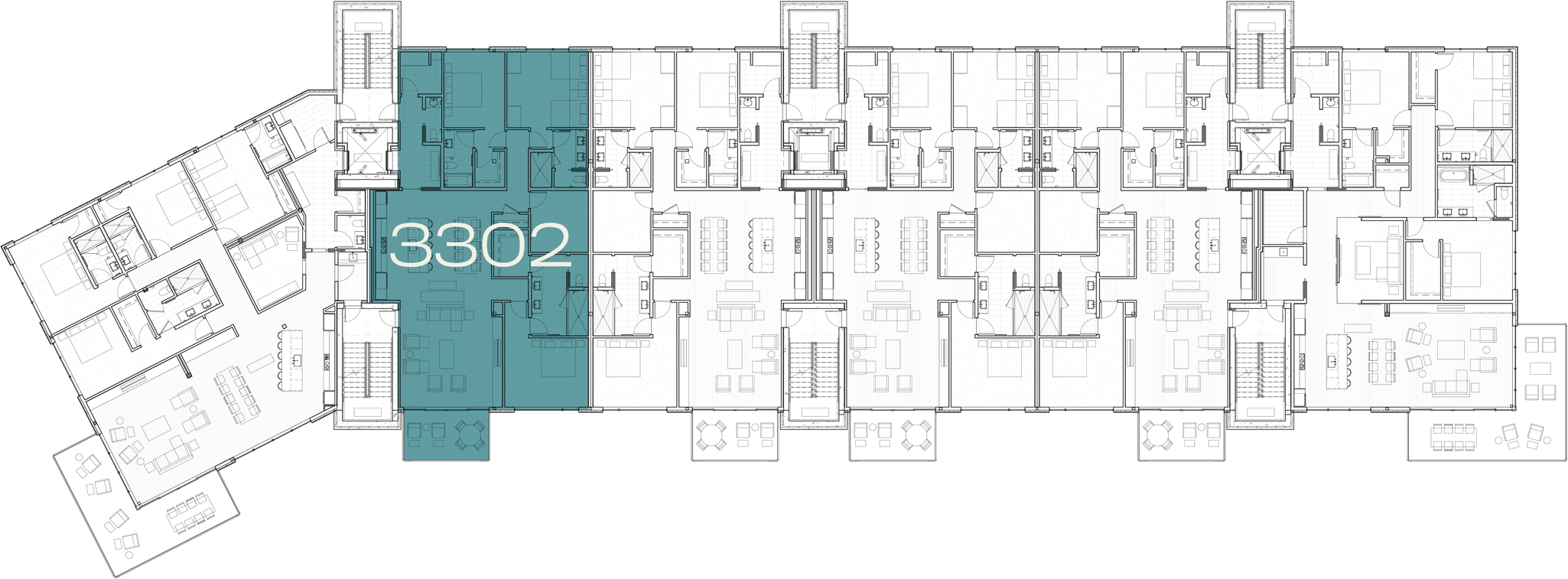
Featured details:
- Floor-to-ceiling windows
- All bedrooms have private baths
- Powder room
- Dedicated den area/flex space for work-at-home flexibility and longer stays
- Steam fireplace in the living area
- Direct elevator access
- Open, flowing living room, dining area and kitchen design
- Sliding deck doors create indoor/outdoor living with a view
- Laundry room with full size washer and dryer
- Pantry/storage space off the kitchen
- Bedroom configures perfectly into bunkroom – comfortable for guests and fun for kid slumber parties
- Large primary suite with spacious walk-in closet and bath
- Views of Deer Valley Resort from the primary bedroom, living room, kitchen and dining space, and views of Deer Crest’s protected open space from the other bedrooms
Floor Plans
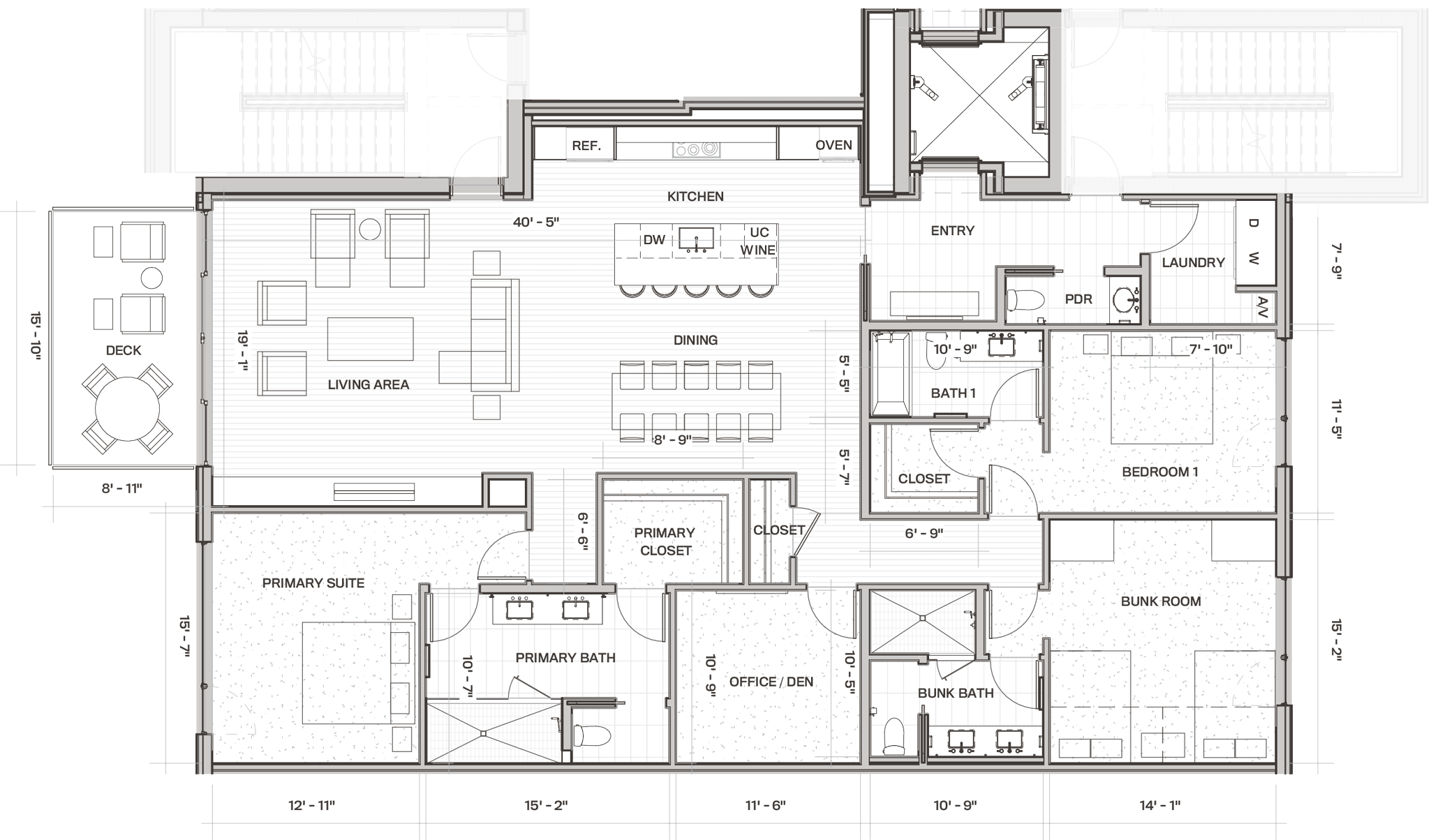
North & South Views
Media Room
389 Sq Ft Exterior Deck
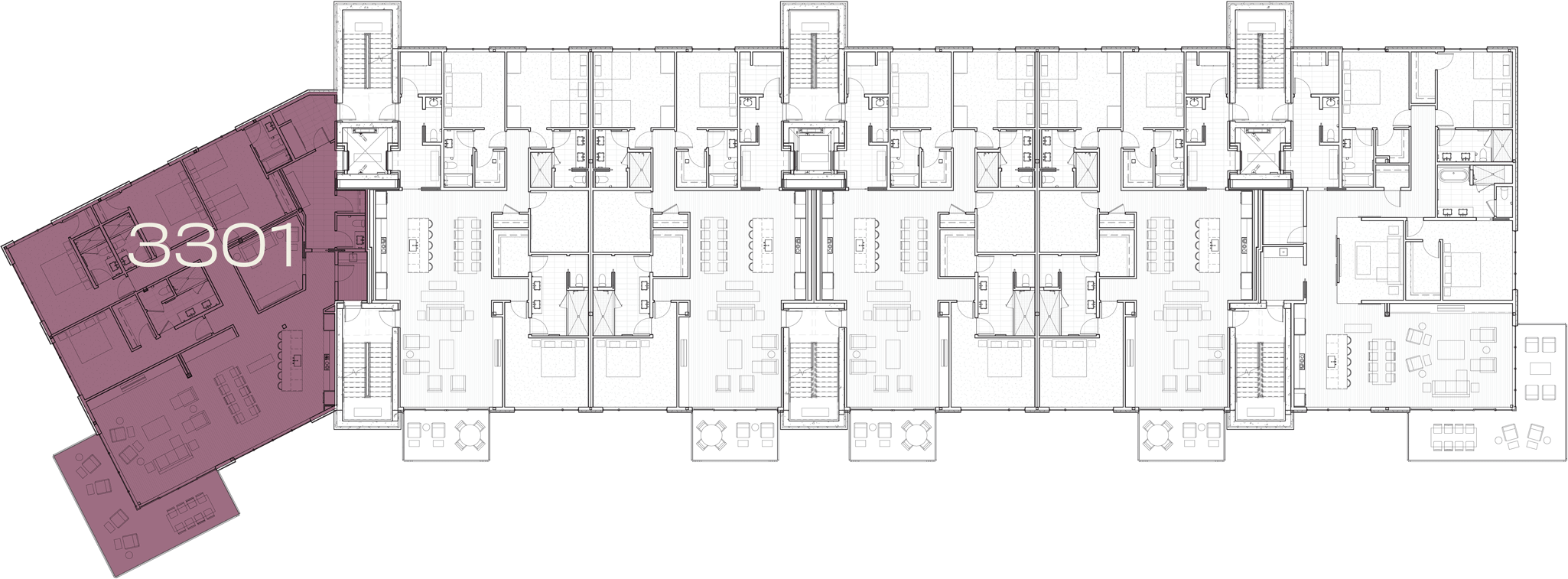
Featured details:
- Floor-to-ceiling windows
- Three bedrooms have private baths
- Powder room
- Steam fireplace in the living area
- Open, flowing living room, dining area and kitchen design
- Spacious panty off the kitchen for additional storage
- Direct elevator access
- Laundry room with full size washer and dryer
- Sliding deck doors create indoor/outdoor living with a view
- Bedroom configures perfectly into bunkroom – comfortable for guests and fun for kid slumber parties
- Large primary suite with spacious walk-in closet and bath
- Dedicated office space for work-at-home flexibility and longer stays
- End and top floor location allows extra windows that increase natural light and expand views
- Additional walk-in closet space in hallway
- Boasts one of the largest outdoor space with a wraparound deck off primary living space, which include a hot tub, and a second deck off both bedrooms.
- Views of Deer Valley Resort from the living room, kitchen and dining space.
Floor Plans
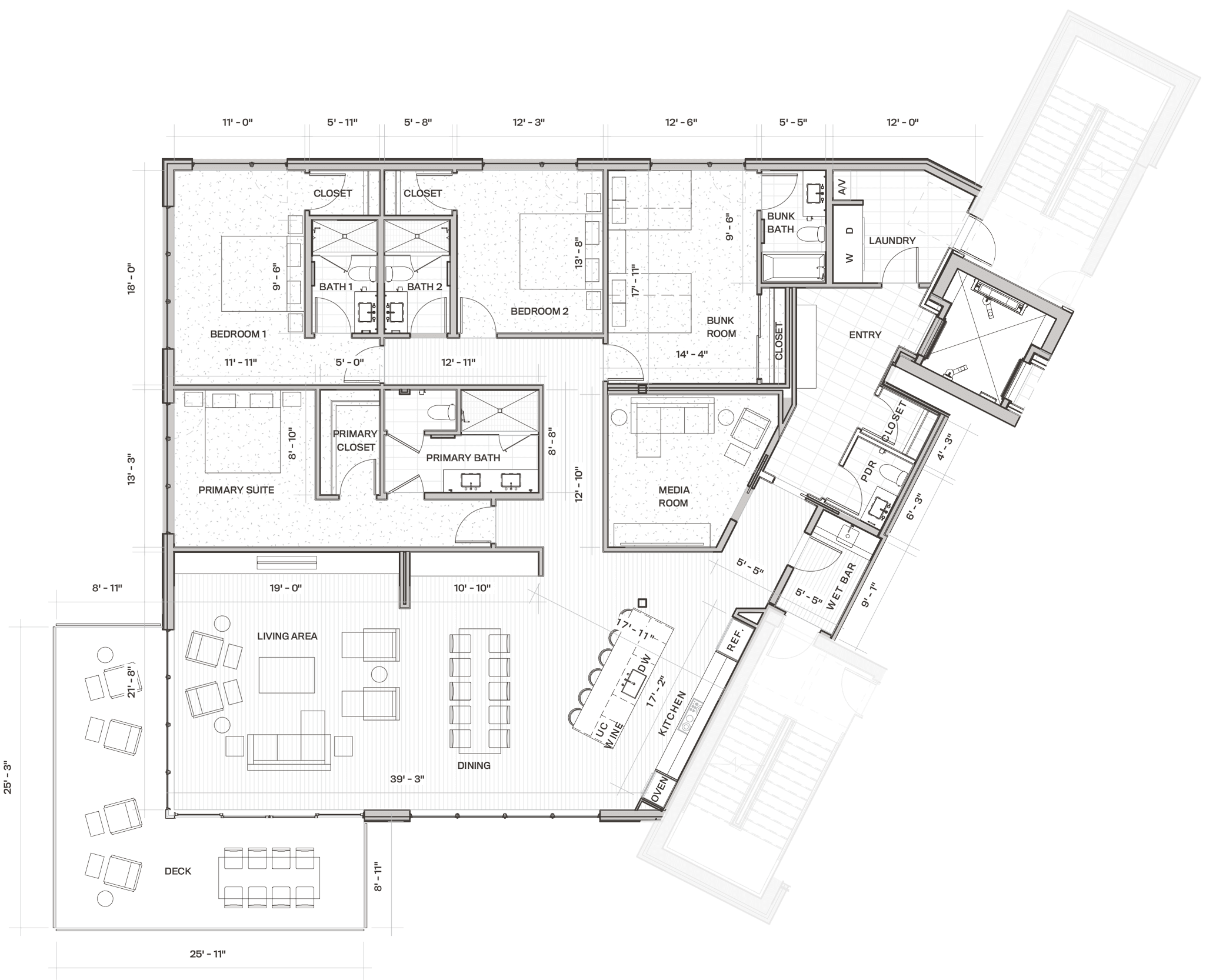
South Views
(2) 139 Sq Ft Exterior Decks
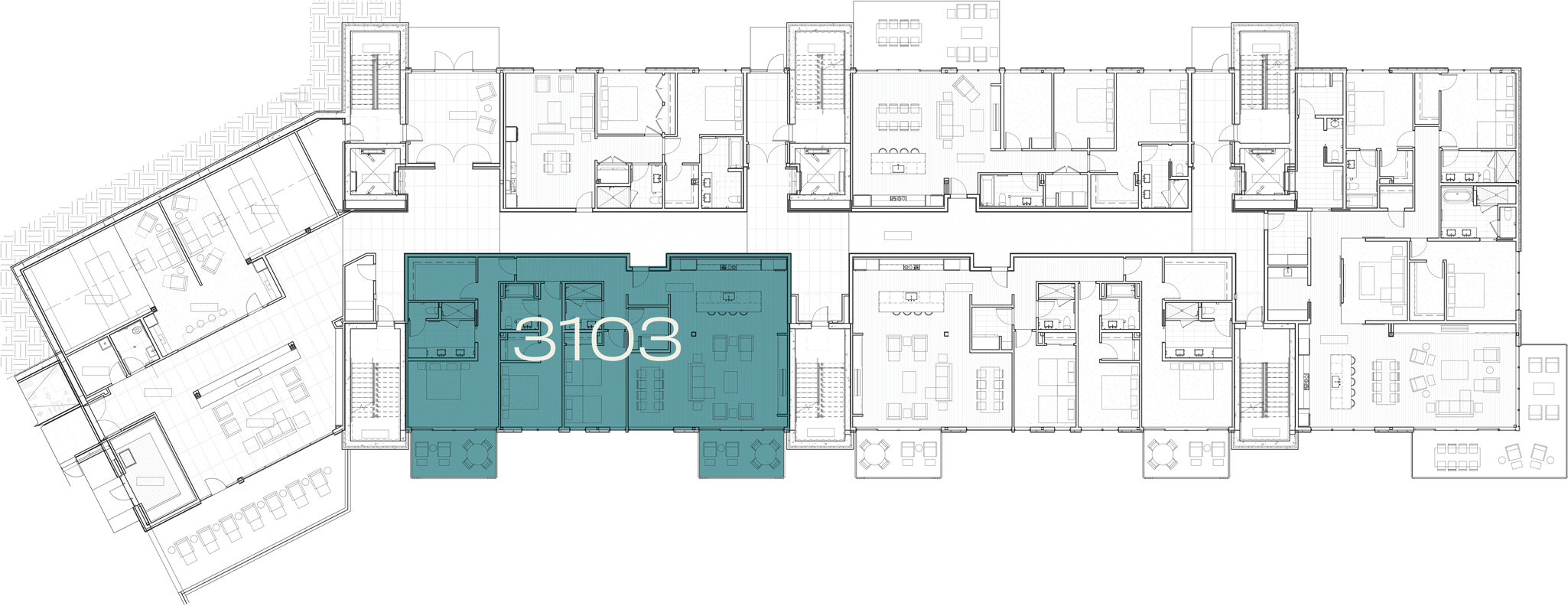
Featured details:
- Floor-to-ceiling windows
- Two exterior decks including one off of primary suite
- Two bedrooms have a private bath
- Laundry room with full size washer and dryer
- Steam fireplace in the living area
- Open, flowing living room, dining area and kitchen design
- Views of Deer Valley Resort from the bedrooms, living room, kitchen and dining space
- Sliding deck doors create indoor/outdoor living with a view
- Large primary suite with spacious walk-in closet and bath
Floor Plans
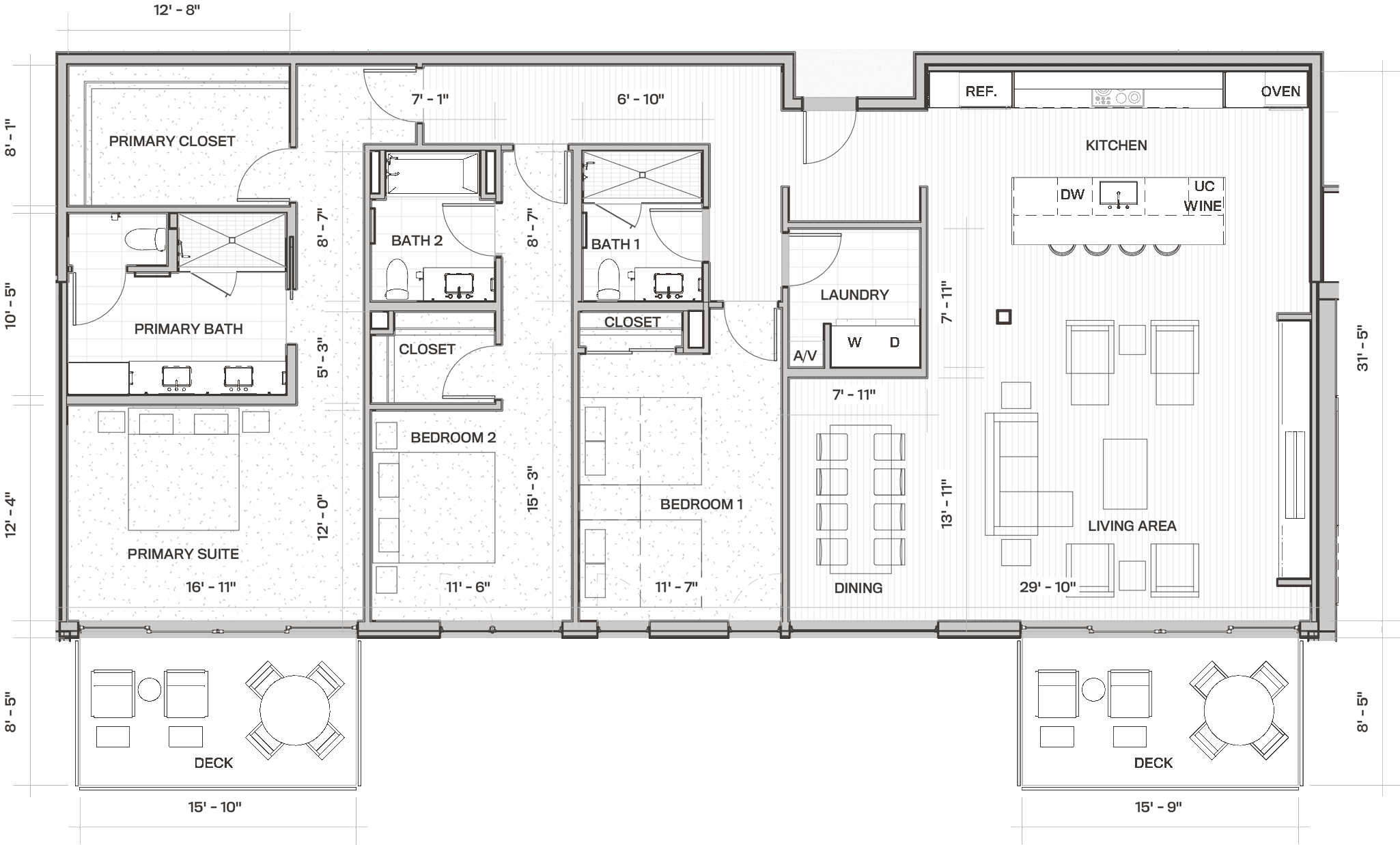
North & South Views
Flex Space
143 Sq Ft Exterior Deck
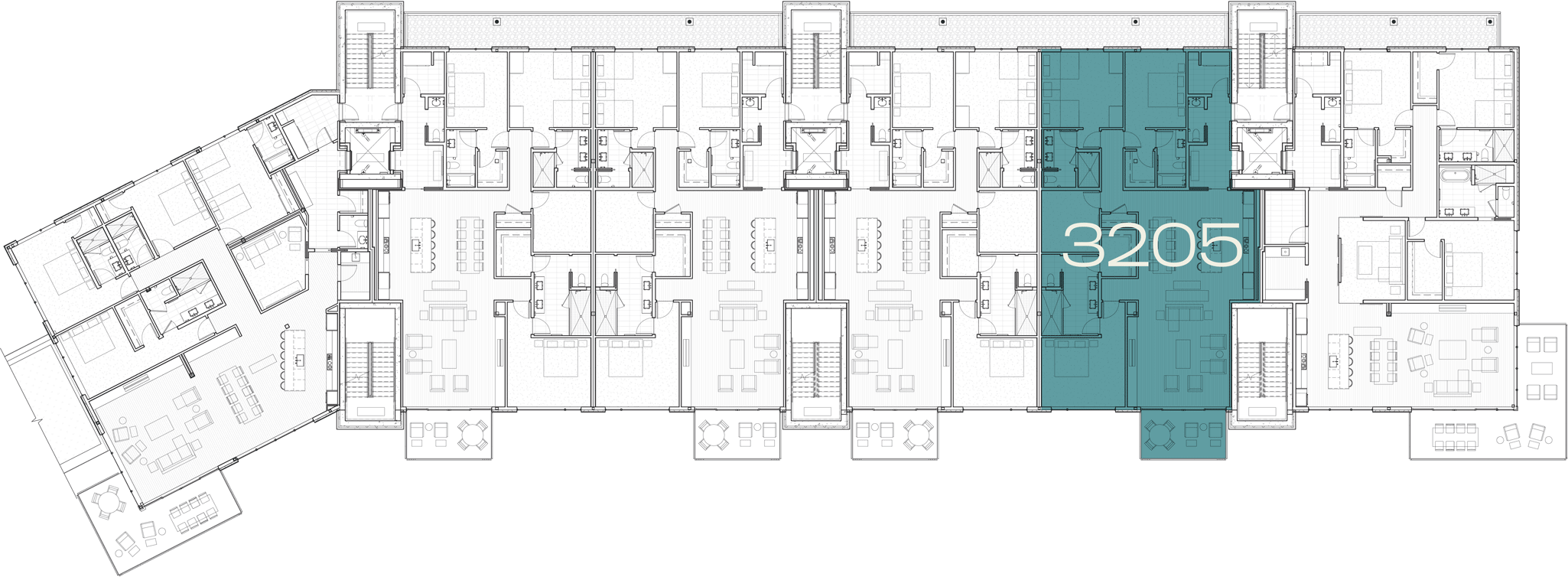
Featured details:
- Floor-to-ceiling windows
- All bedrooms have private baths
- Powder room
- Dedicated den area/flex space for work-at-home flexibility and longer stays
- Steam fireplace in the living area
- Direct elevator access
- Open, flowing living room, dining area and kitchen design
- Sliding deck doors create indoor/outdoor living with a view
- Laundry room with full size washer and dryer
- Pantry/storage space off the kitchen
- Bedroom configures perfectly into bunkroom – comfortable for guests and fun for kid slumber parties
- Large primary suite with spacious walk-in closet and bath
- Views of Deer Valley Resort from the primary bedroom, living room, kitchen and dining space
Floor Plans
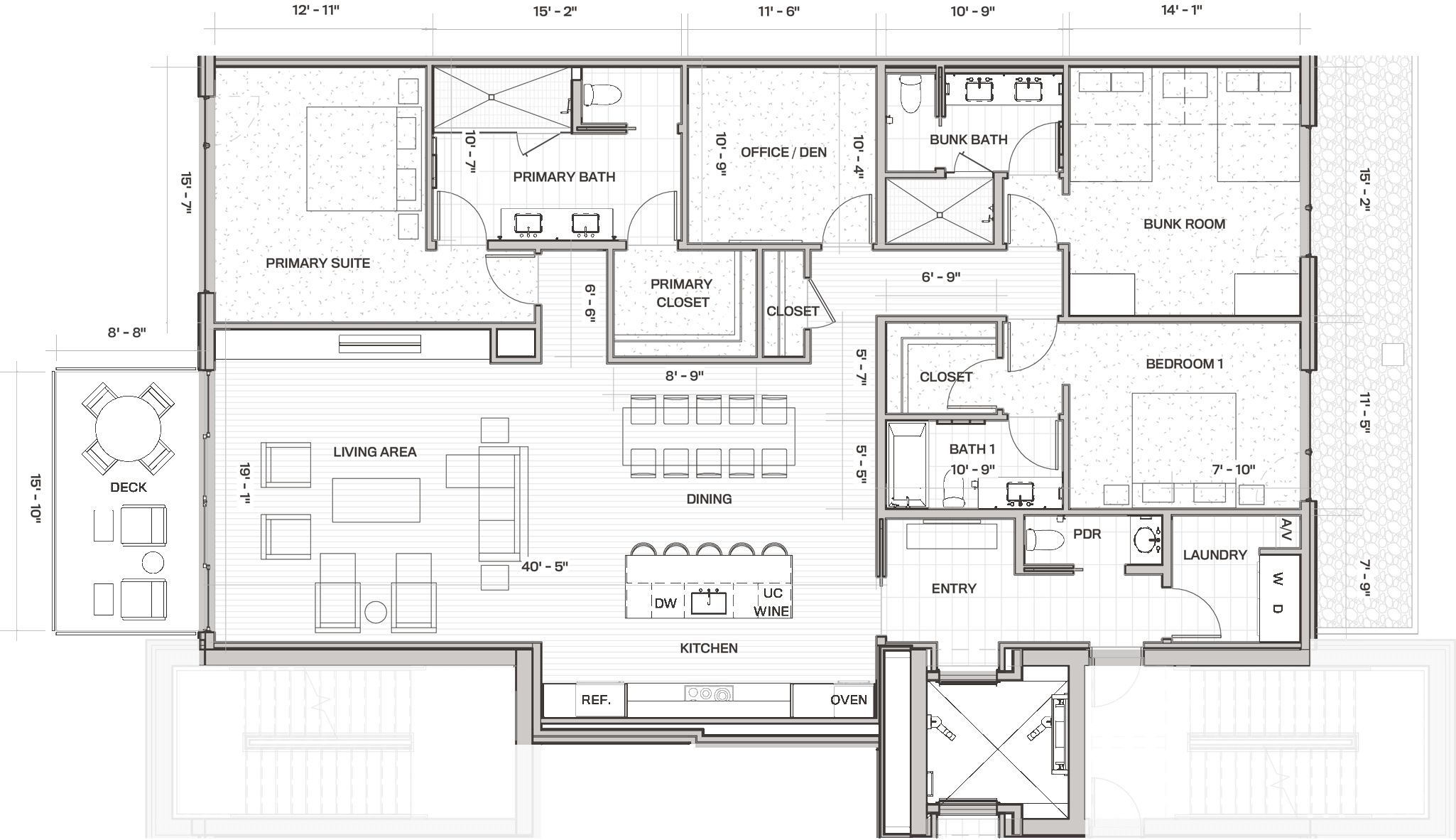
North & South Views
Flex Space
143 Sq Ft Exterior Deck
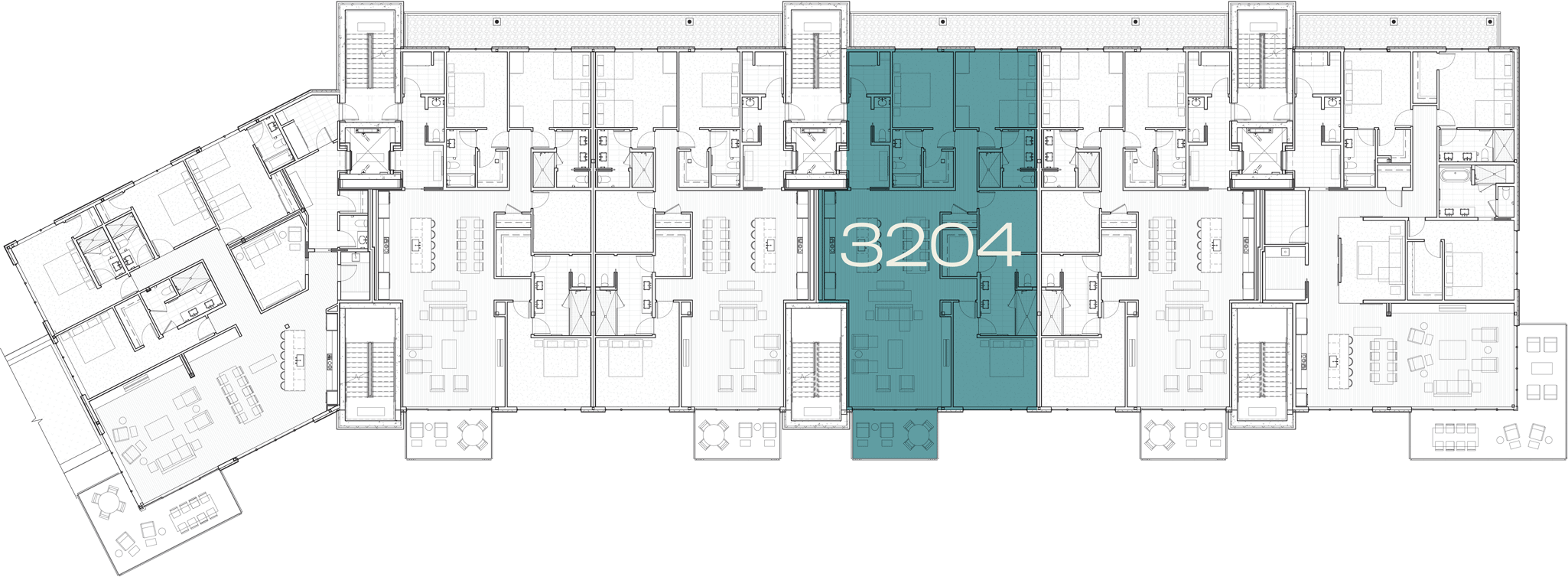
Featured details:
- Floor-to-ceiling windows
- All bedrooms have private baths
- Powder room
- Dedicated den area/flex space for work-at-home flexibility and longer stays
- Steam fireplace in the living area
- Direct elevator access
- Open, flowing living room, dining area and kitchen design
- Sliding deck doors create indoor/outdoor living with a view
- Laundry room with full size washer and dryer
- Pantry/storage space off the kitchen
- Bedroom configures perfectly into bunkroom – comfortable for guests and fun for kid slumber parties
- Large primary suite with spacious walk-in closet and bath
- Views of Deer Valley Resort from the primary bedroom, living room, kitchen and dining space
Floor Plans
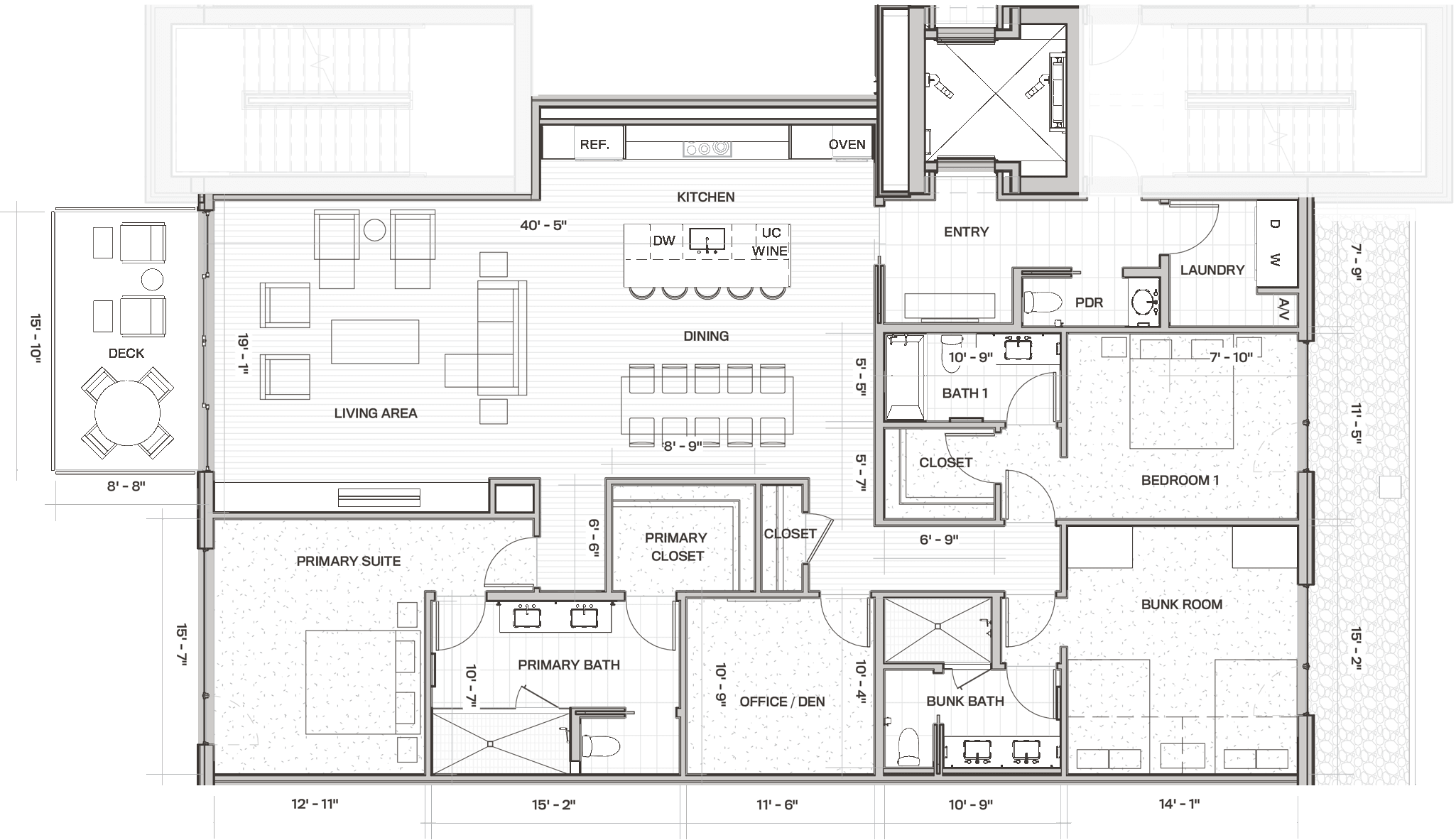
North & South Views
Flex Space
143 Sq Ft Exterior Deck
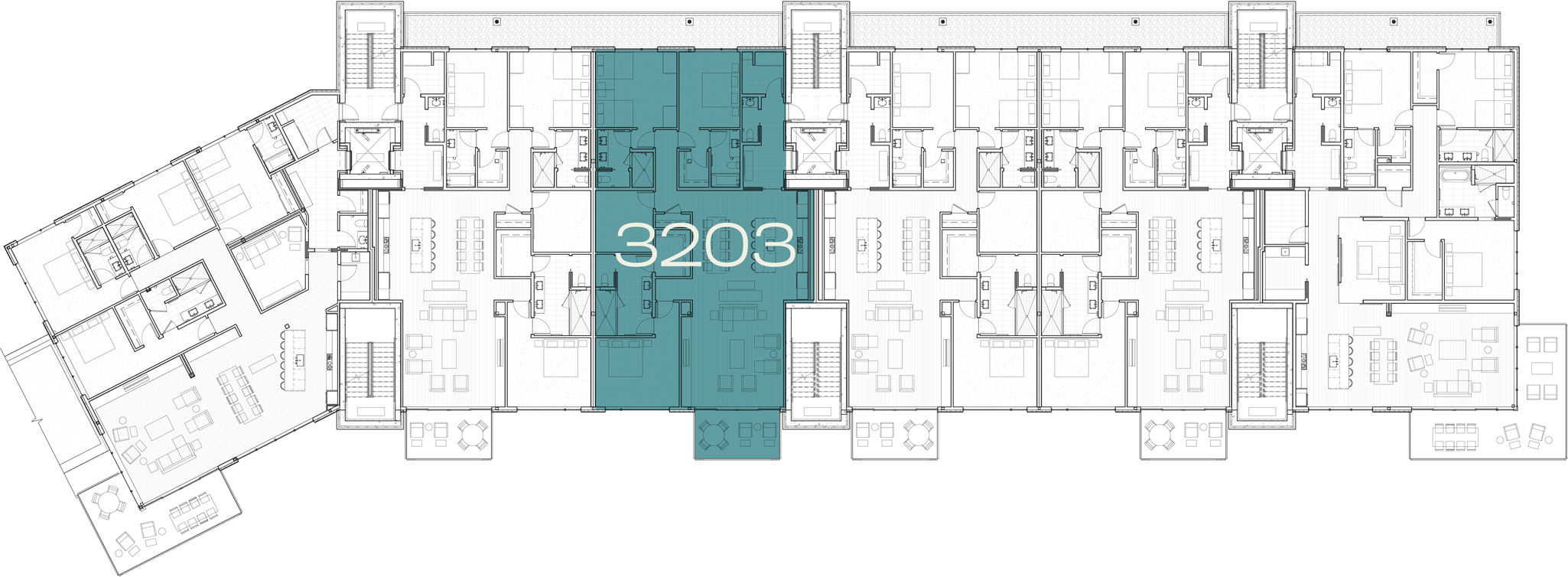
Featured details:
- Floor-to-ceiling windows
- All bedrooms have private baths
- Powder room
- Dedicated den area/flex space for work-at-home flexibility and longer stays
- Steam fireplace in the living area
- Direct elevator access
- Open, flowing living room, dining area and kitchen design
- Sliding deck doors create indoor/outdoor living with a view
- Laundry room with full size washer and dryer
- Pantry/storage space off the kitchen
- Bedroom configures perfectly into bunkroom – comfortable for guests and fun for kid slumber parties
- Large primary suite with spacious walk-in closet and bath
- Views of Deer Valley Resort from the primary bedroom, living room, kitchen and dining space
Floor Plans
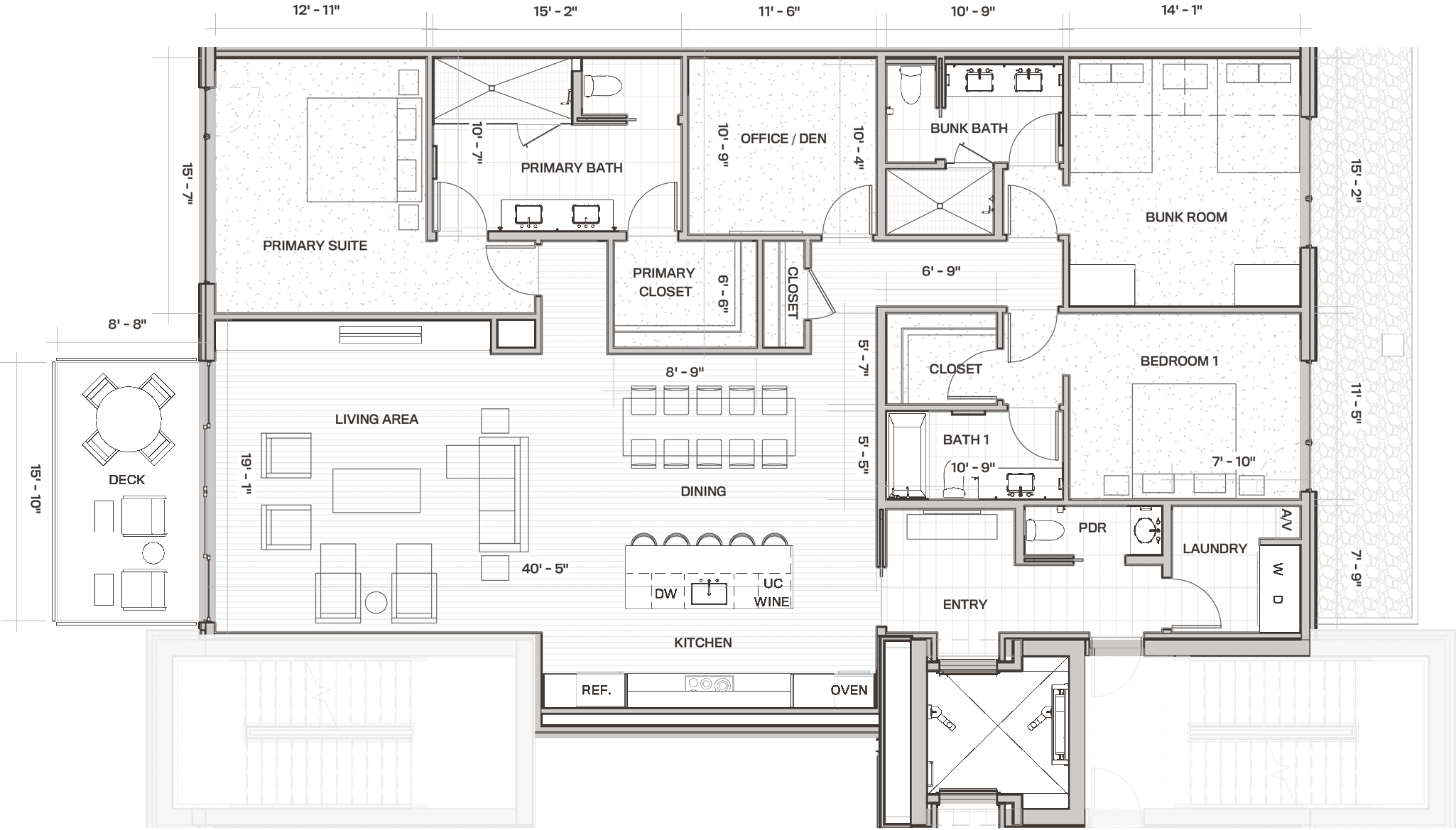
North & South Views
Flex Space
143 Sq Ft Exterior Deck
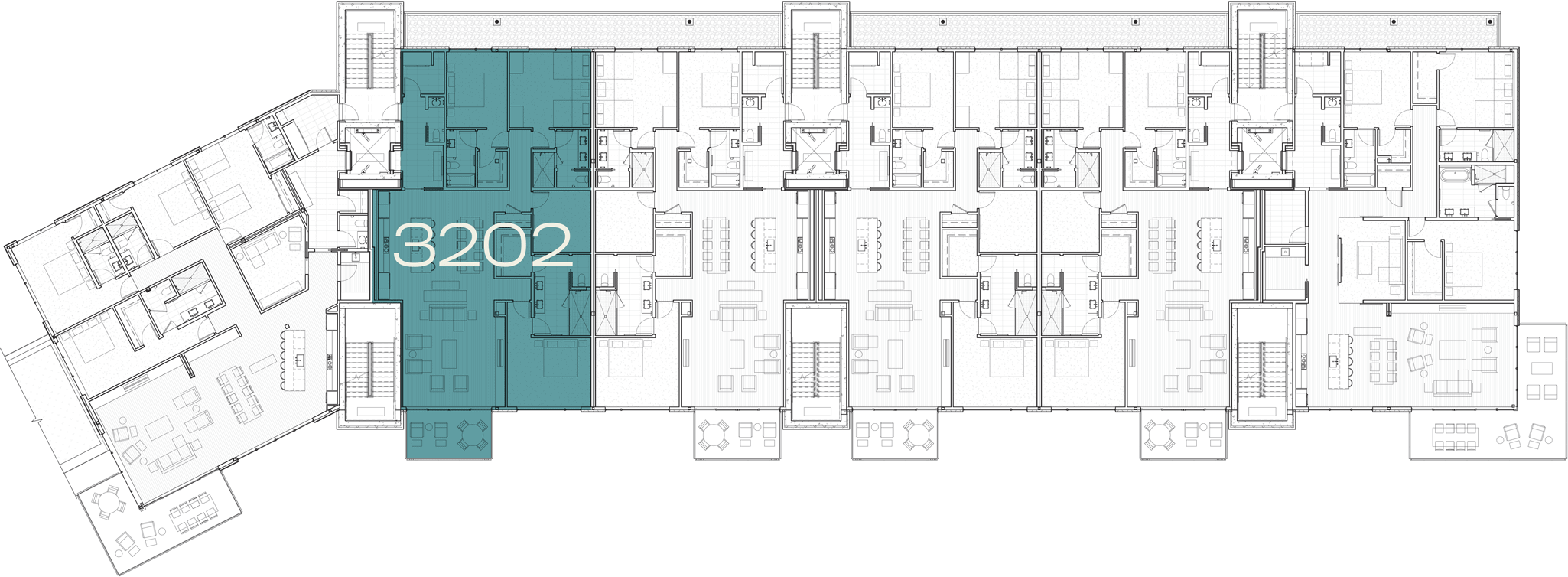
Featured details:
- Floor-to-ceiling windows
- All bedrooms have private baths
- Powder room
- Dedicated den area/flex space for work-at-home flexibility and longer stays
- Steam fireplace in the living area
- Direct elevator access
- Open, flowing living room, dining area and kitchen design
- Sliding deck doors create indoor/outdoor living with a view
- Laundry room with full size washer and dryer
- Pantry/storage space off the kitchen
- Bedroom configures perfectly into bunkroom – comfortable for guests and fun for kid slumber parties
- Large primary suite with spacious walk-in closet and bath
- Views of Deer Valley Resort from the primary bedroom, living room, kitchen and dining space
Floor Plans
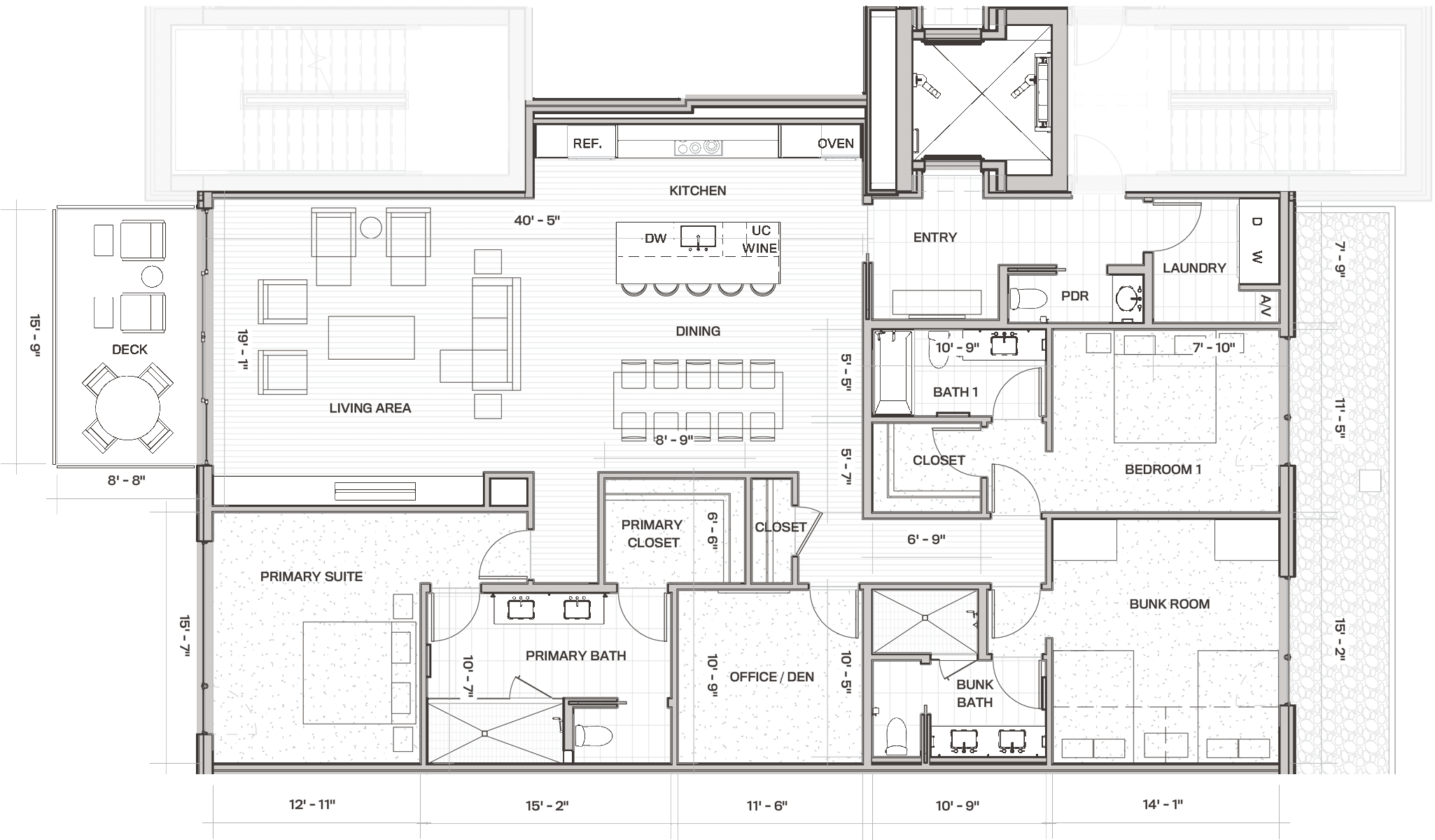
North & South Views
Media Room
302 Sq Ft Exterior Deck
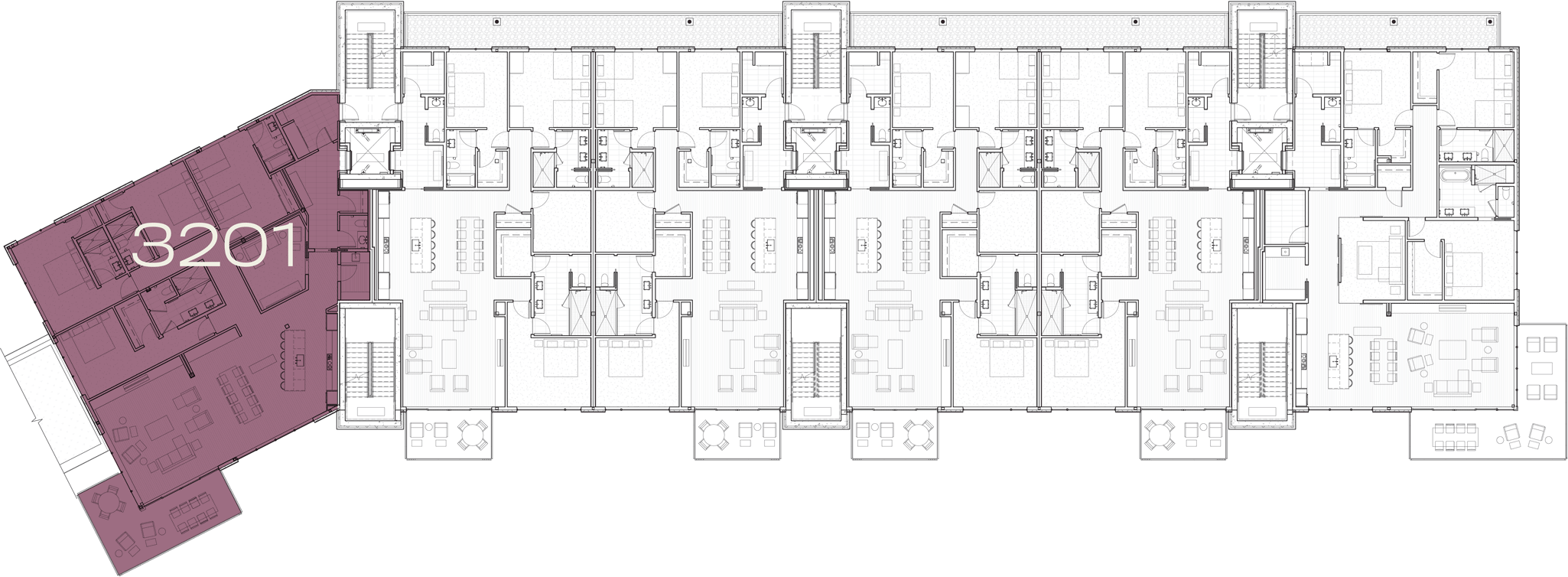
Featured details:
- Floor-to-ceiling windows
- Three bedrooms have a private bath
- Powder room
- Steam fireplace in the living area
- Direct elevator access
- Bedroom configures perfectly into bunkroom – comfortable for guests and fun for kid slumber parties
- Large primary suite with spacious walk-in closet and bath
- Open, flowing living room, dining area and kitchen design
- Laundry room with full size washer and dryer
- Large media room for entertainment
- Sliding deck doors create indoor/outdoor living with a view
- End location that allows extra windows that increase natural light and expand views
- Spacious wraparound exterior deck provides exceptional outdoor living
- Views of Deer Valley Resort from the primary bedroom, living room, kitchen and dining space
Floor Plans
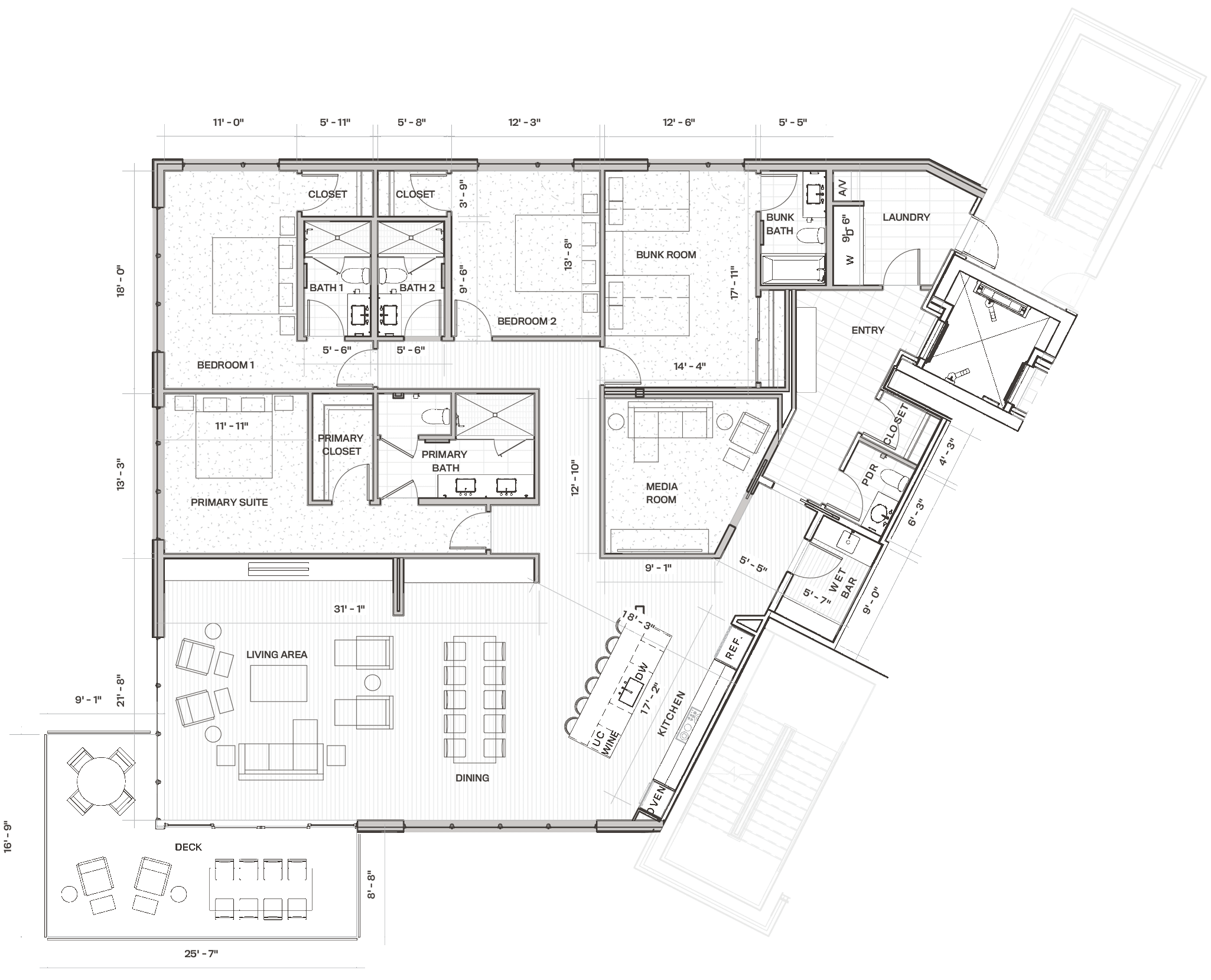
North & South Views
Media Room, Flex Space
394 Sq Ft Exterior Deck
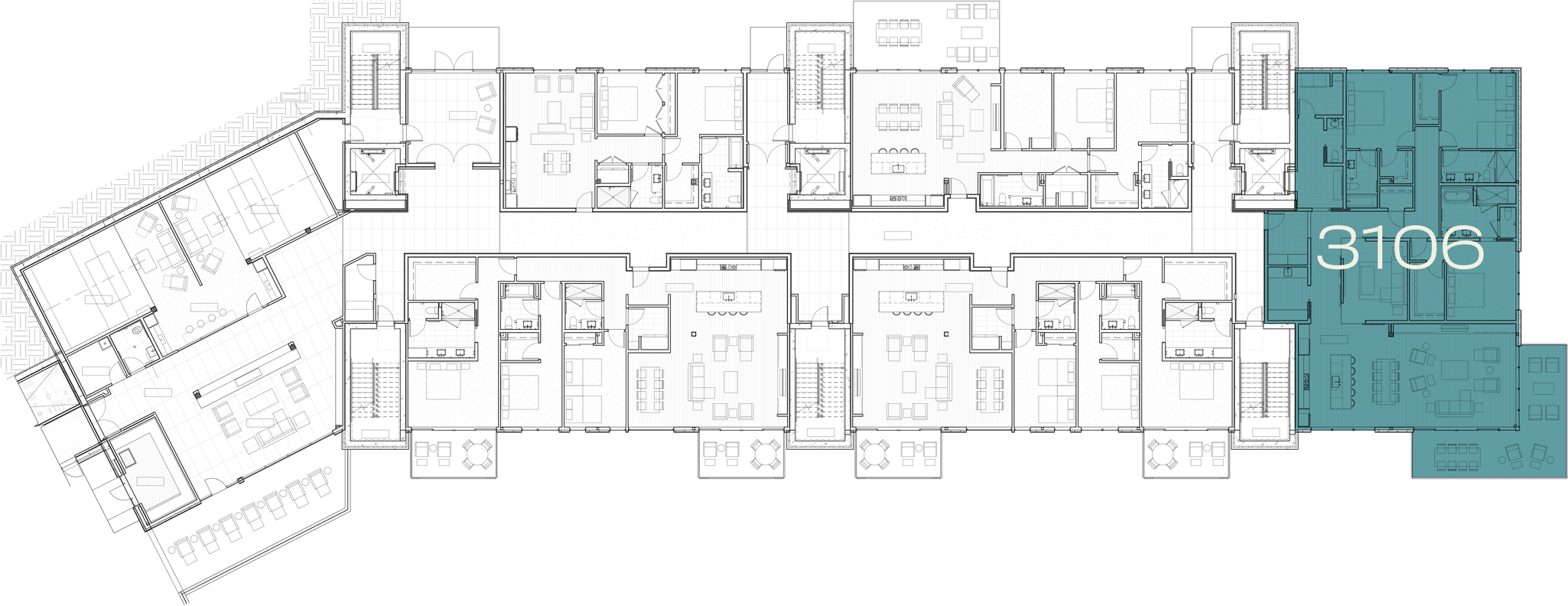
Featured details:
- Floor-to-ceiling windows
- All bedrooms have private baths
- Powder room
- Steam fireplace in the living area
- Open, flowing living room, dining area and kitchen design
- Spacious panty off the kitchen for additional storage
- Direct elevator access
- Laundry room with full size washer and dryer
- Sliding deck doors create indoor/outdoor living with a view
- Bedroom configures perfectly into bunkroom – comfortable for guests and fun for kid slumber parties
- Large primary suite with spacious walk-in closet and bath
- Large media room for entertainment
- End location that allows extra windows that increase natural light and expand views
- Spacious wraparound exterior deck provides exceptional outdoor living
- Views of the Jordanelle Resevoir and Uinta Mountains from the primary bedroom, and of Deer Valley Resort from the living room, kitchen and dining space
Floor Plans
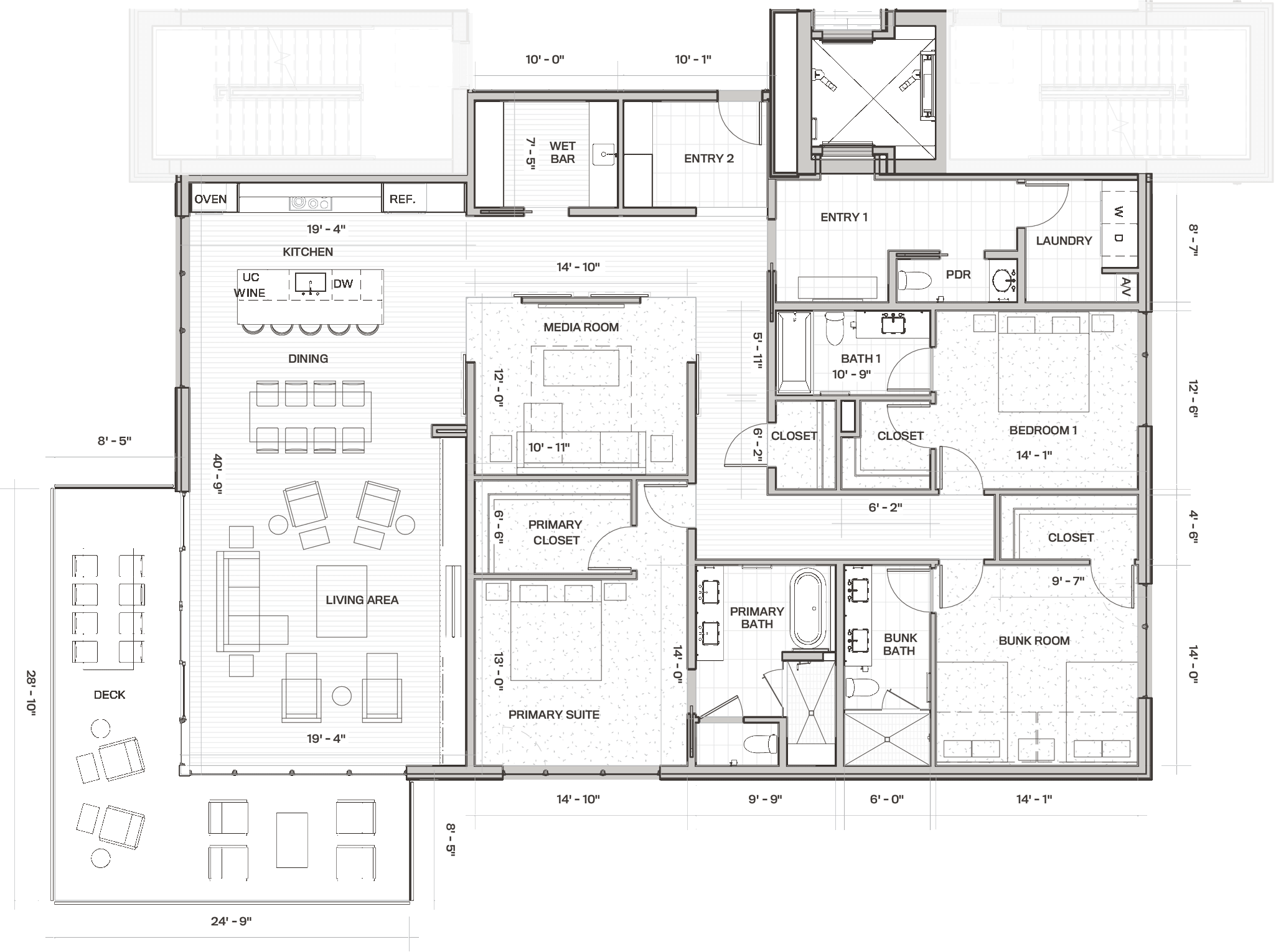
South Views
(2) 139 Sq Ft Exterior Decks
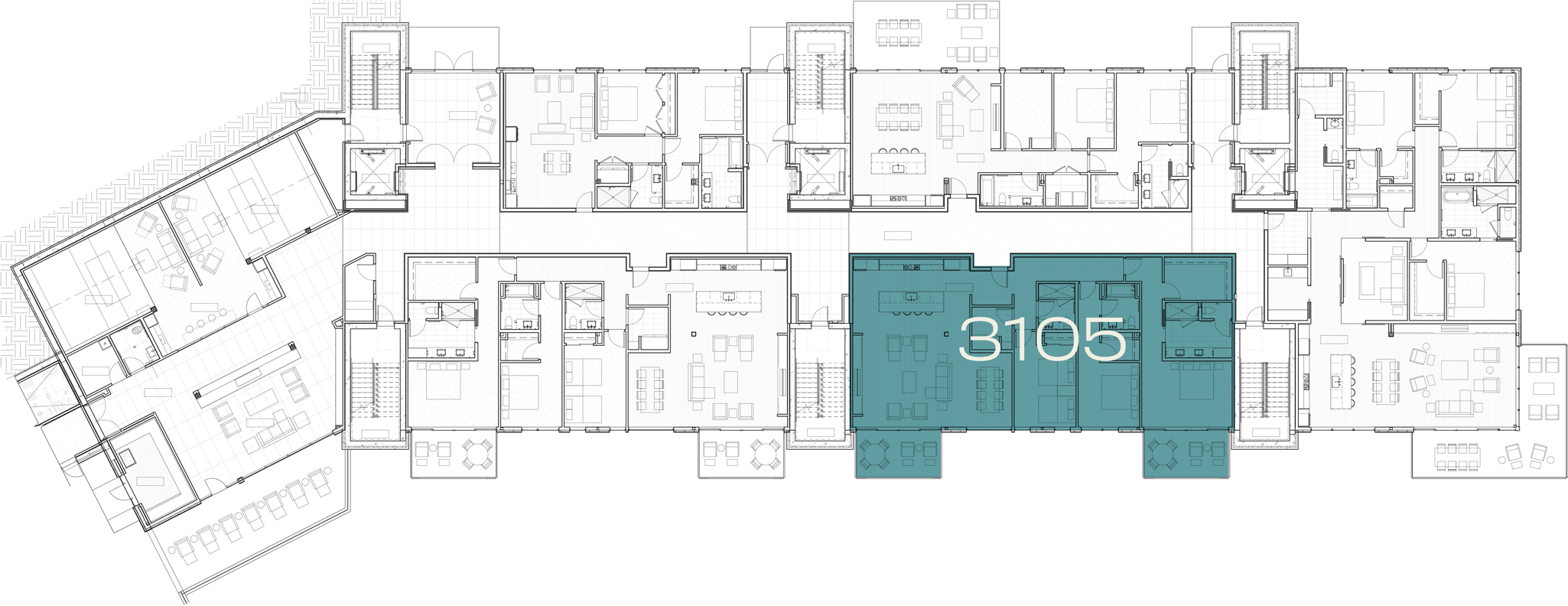
Featured details:
- Floor-to-ceiling windows
- Two exterior decks including one off of primary suite
- Two bedrooms have a private bath
- Laundry room with full size washer and dryer
- Steam fireplace in the living area
- Open, flowing living room, dining area and kitchen design
- Views of Deer Valley Resort from the bedrooms, living room, kitchen and dining space
- Sliding deck doors create indoor/outdoor living with a view
- Large primary suite with spacious walk-in closet and bath
Floor Plans
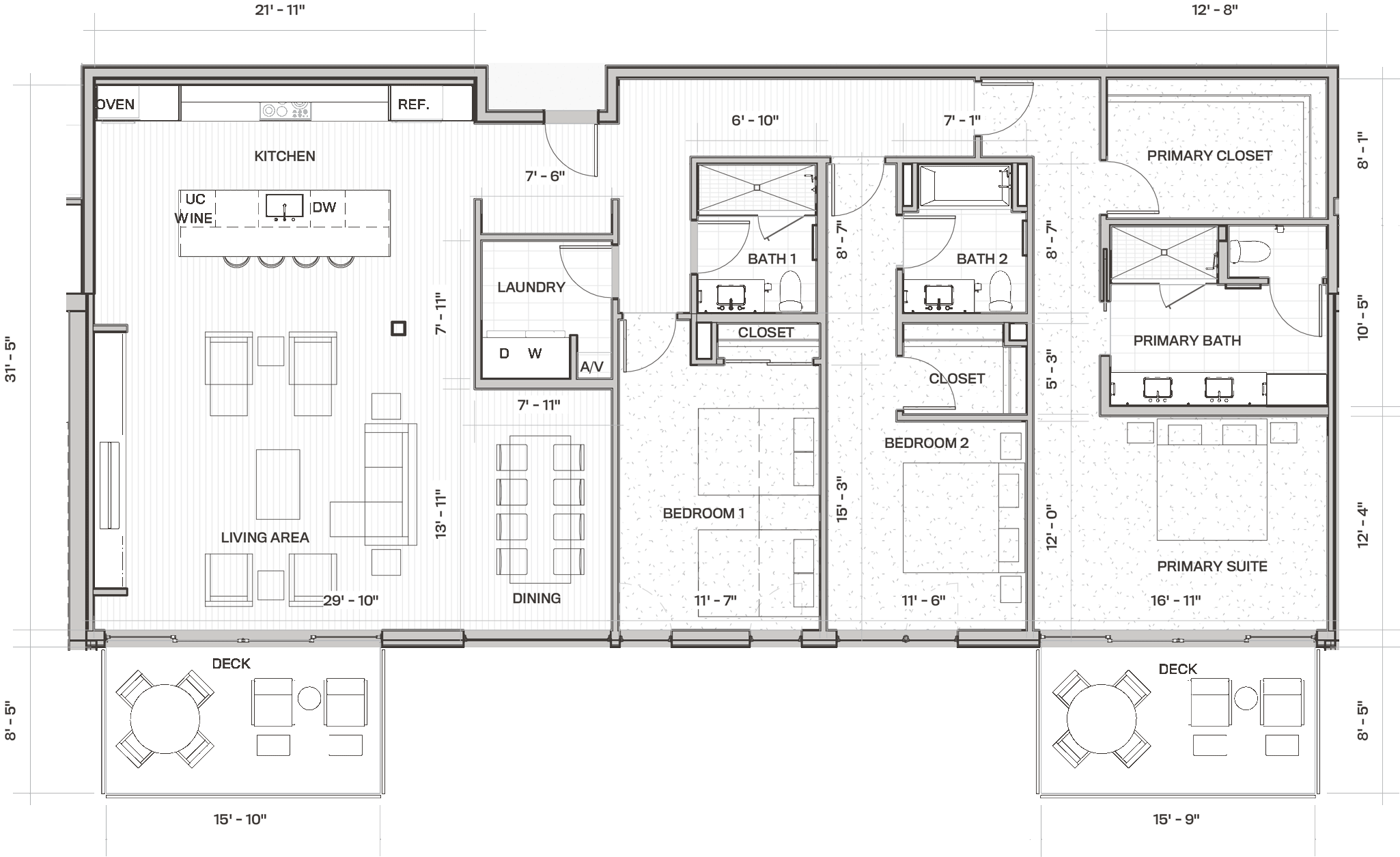
North Views
Flex Space
200 Sq Ft Exterior Patio
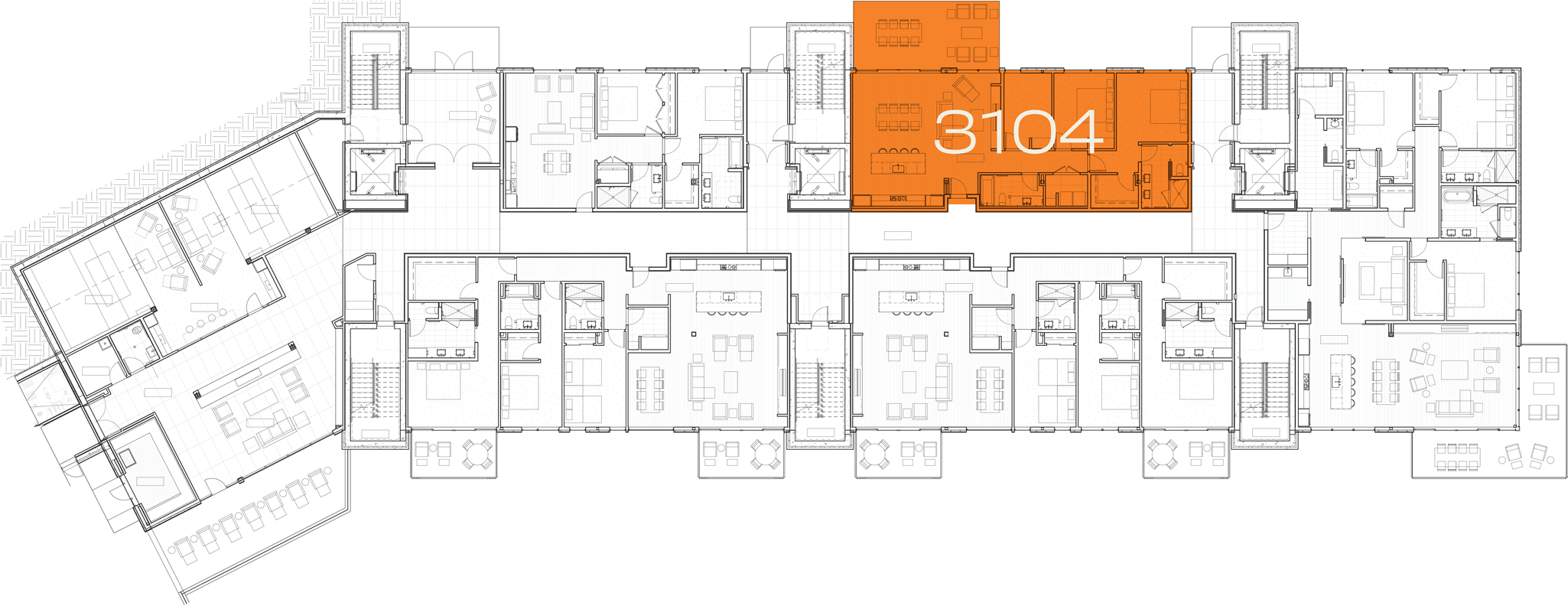
Featured details:
- Private garden-level terrace
- Floor-to-ceiling windows
- Steam fireplace in the living area
- Open, flowing living room, dining area and kitchen design
- Laundry room with full size washer and dryer
- Sliding deck doors create indoor/outdoor living with a view
- Dedicated den area/flex space for work-at-home flexibility and longer stays
- Large primary suite with spacious walk-in closet and bath
Floor Plans
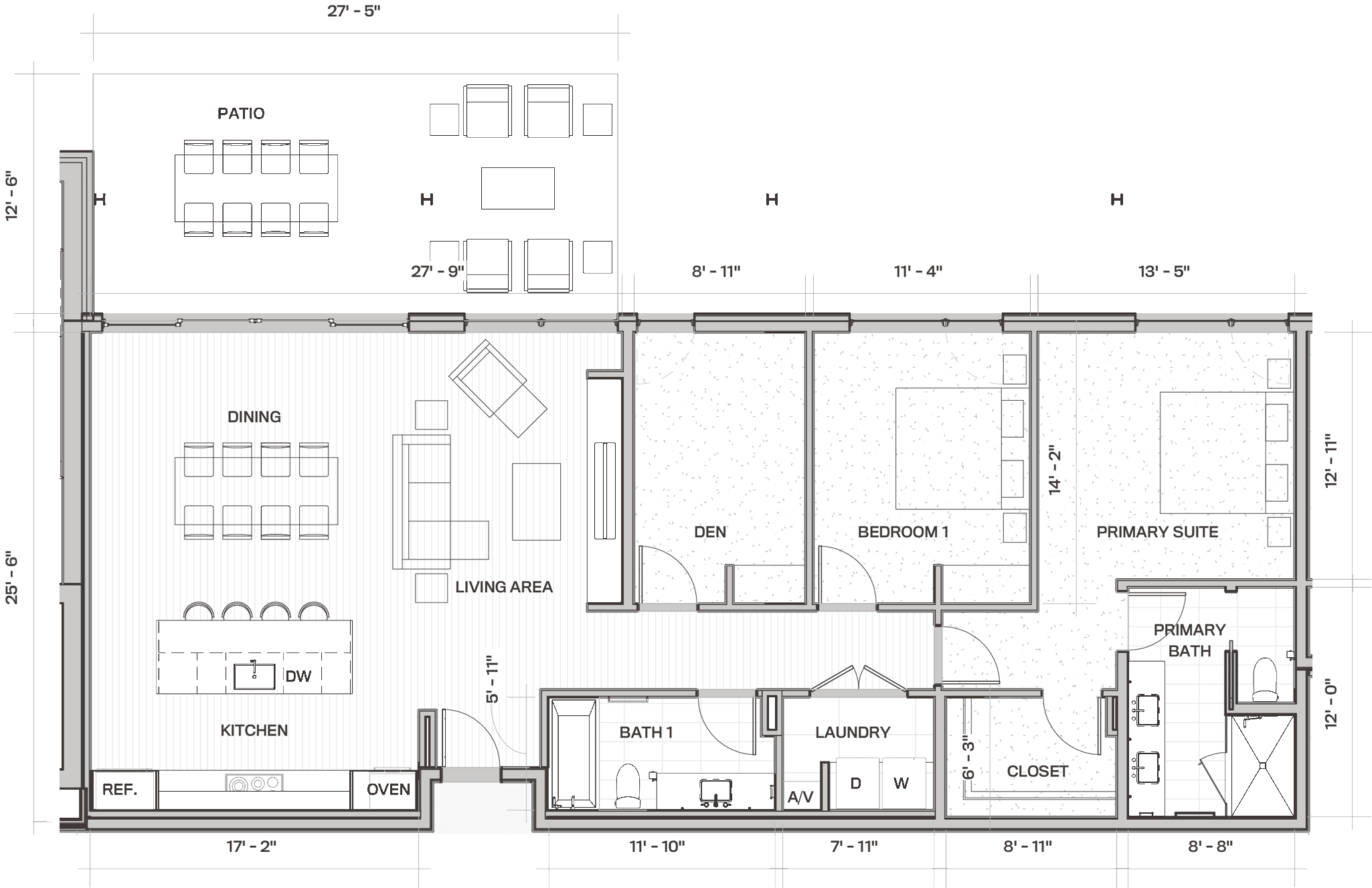
Finishes
The interiors team at Sparano + Mooney Architecture have curated interior finish packages that will perfectly complement the architecture to create the ideal mountain-inspired living environment.
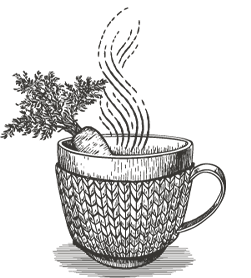
A few Helen highlights
Natural
Serene mountain setting nestled within Utah’s famous aspen and pine forests.
On Mountain
Premium ski-in/ski-out location with immediate access to the Mountaineer Express lift at Deer Valley®.
Indoor / Outdoor
Generous private outdoor living spaces for year-round living.
Intelligent Design
Direct-to-elevator access for the majority of residences, providing efficient and secure access.
Communal
Ample community outdoor spaces and trails to enjoy time with friends and family in a classic mountain setting.
Sustainable
Southern exposure incorporated into a passive design to promote a sustainable living experience.
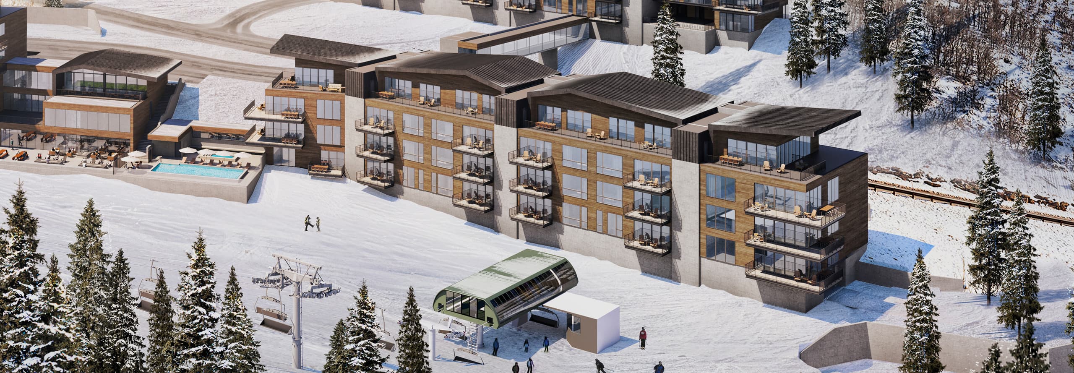
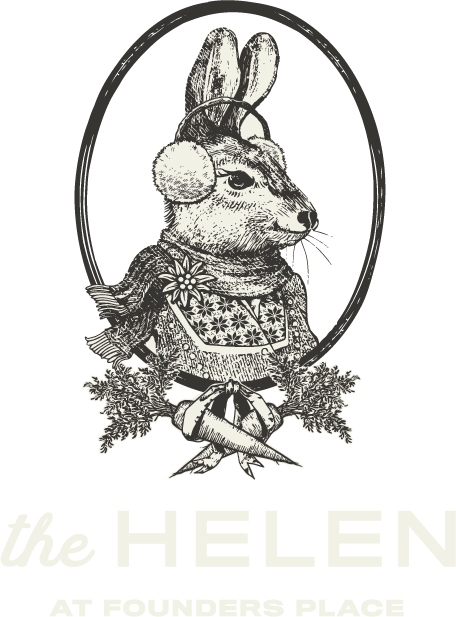


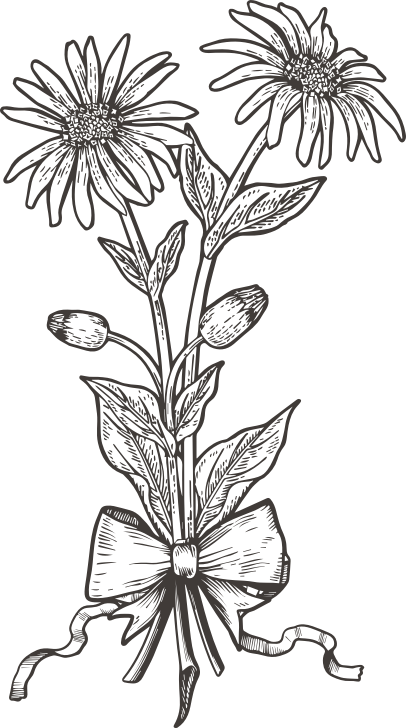
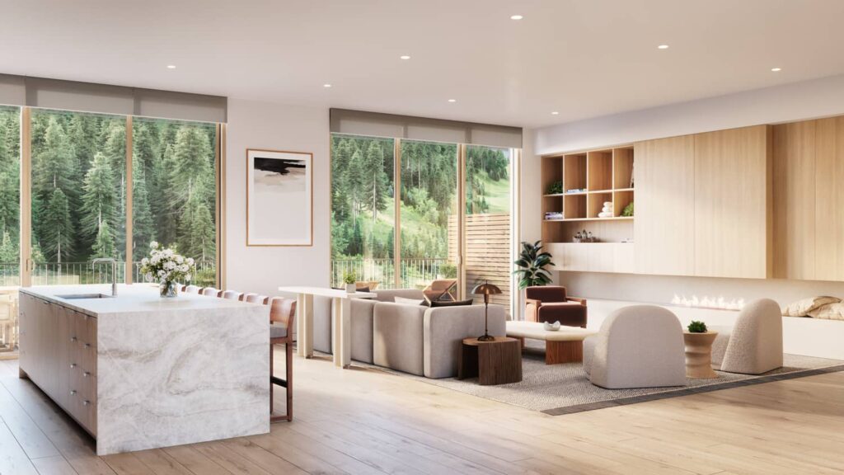
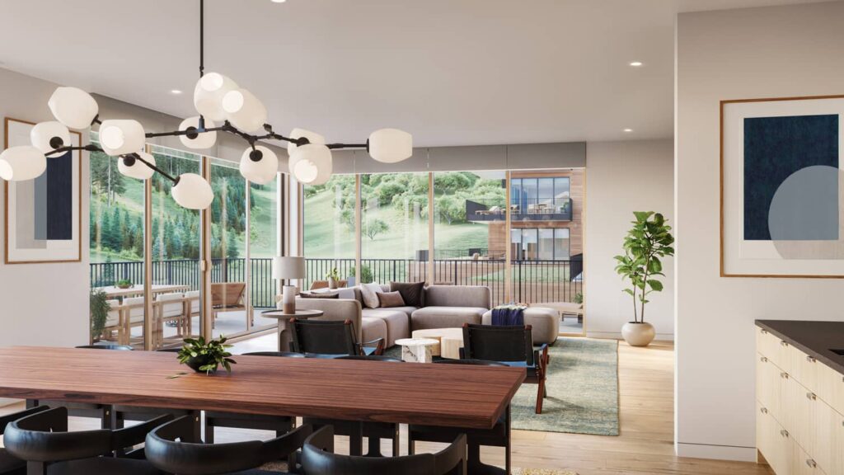
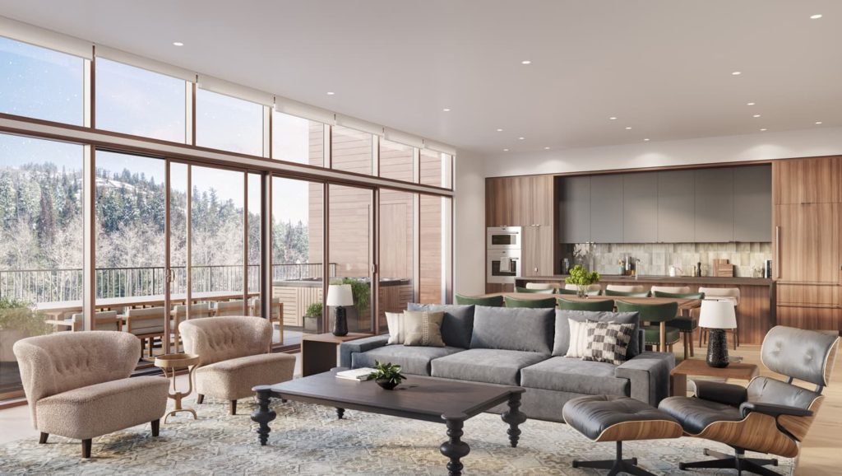
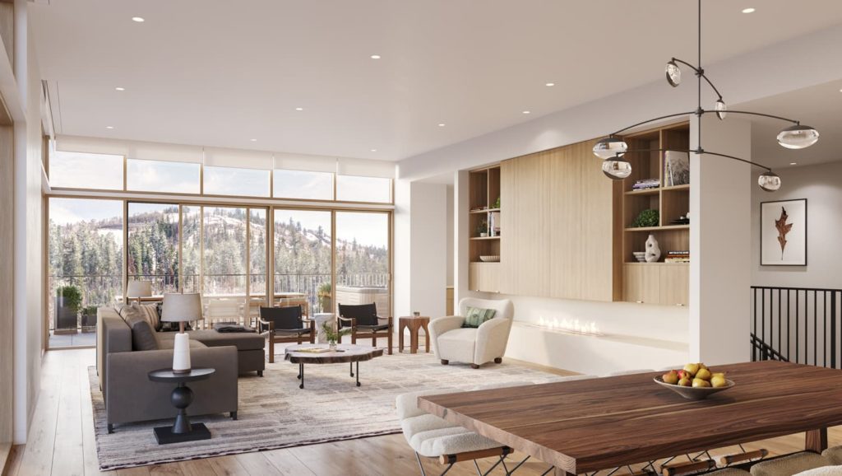
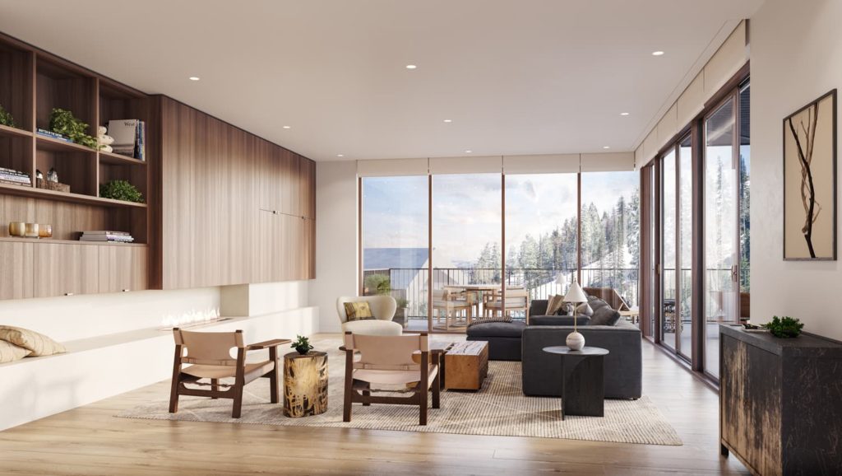
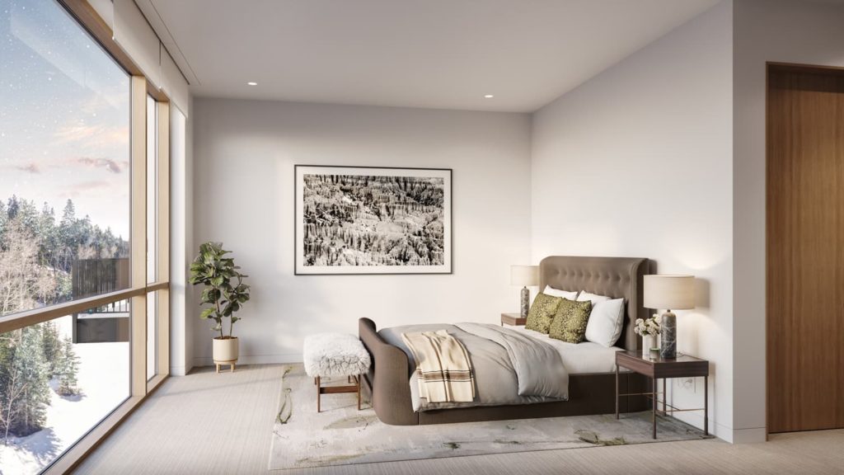
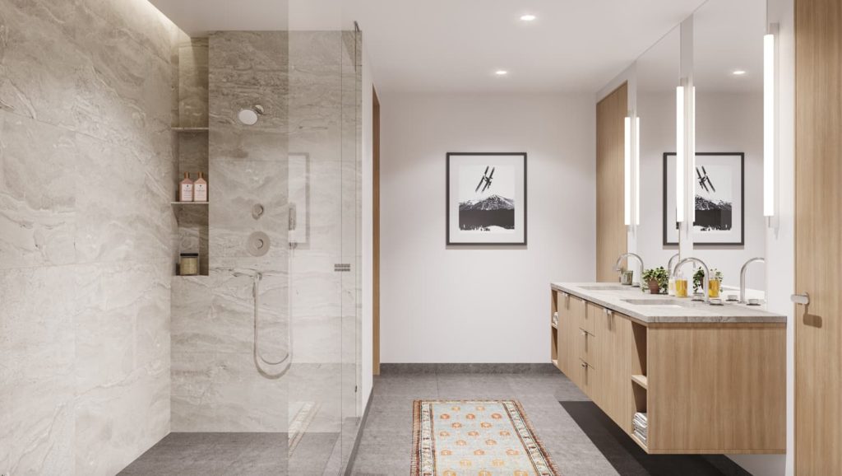
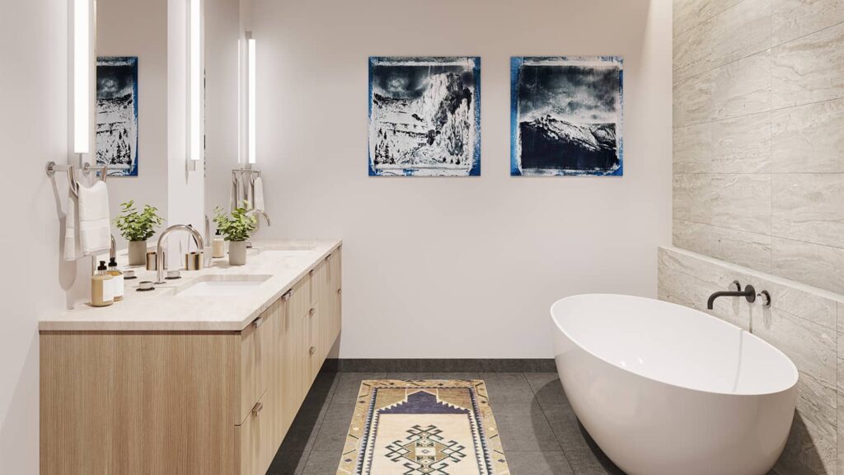
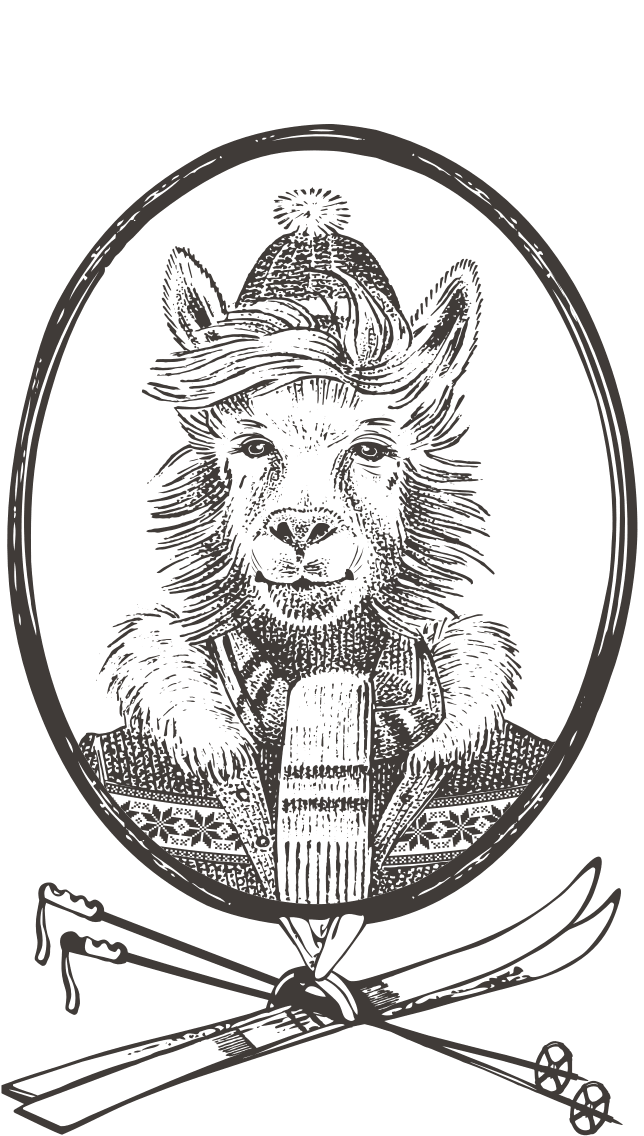
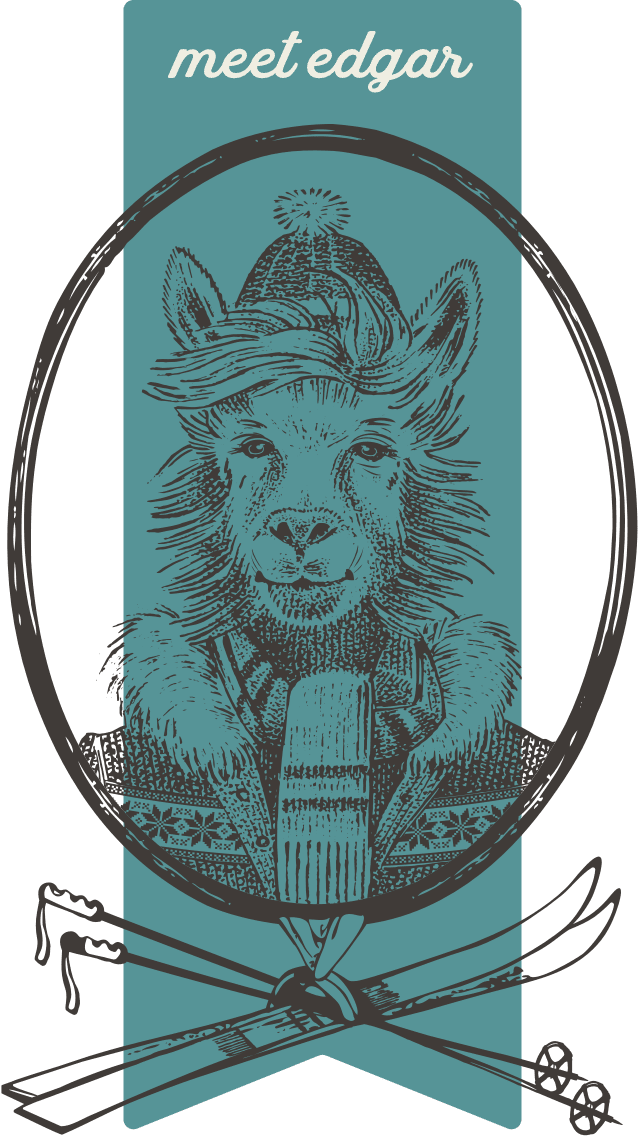
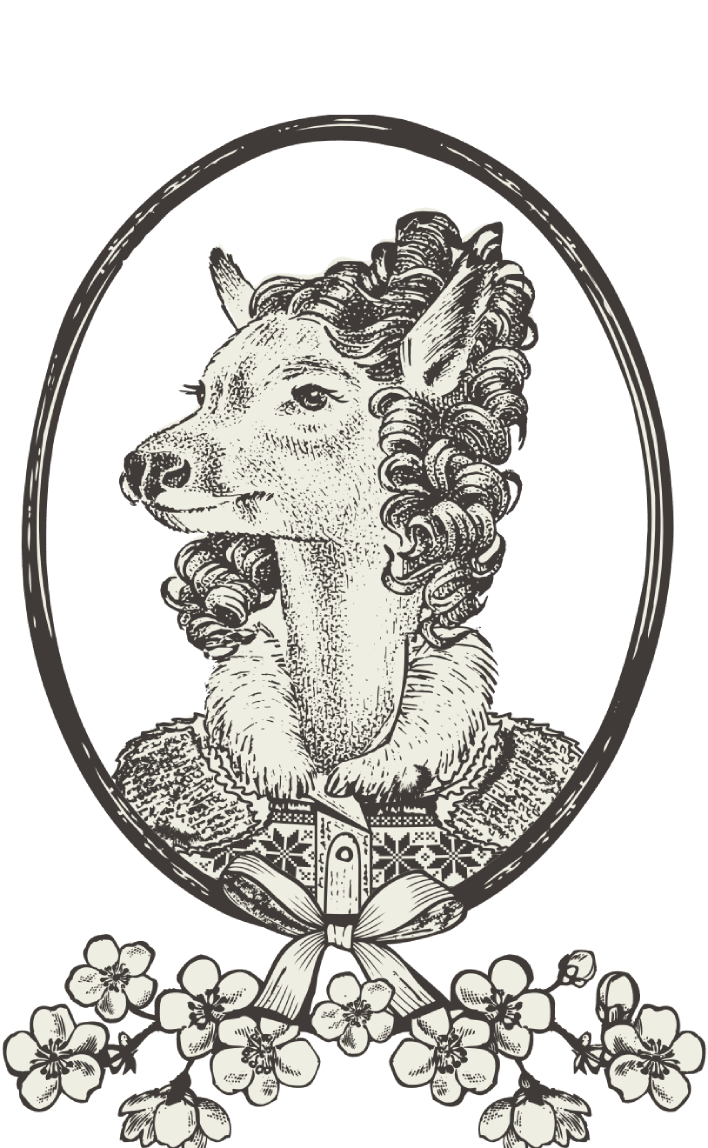
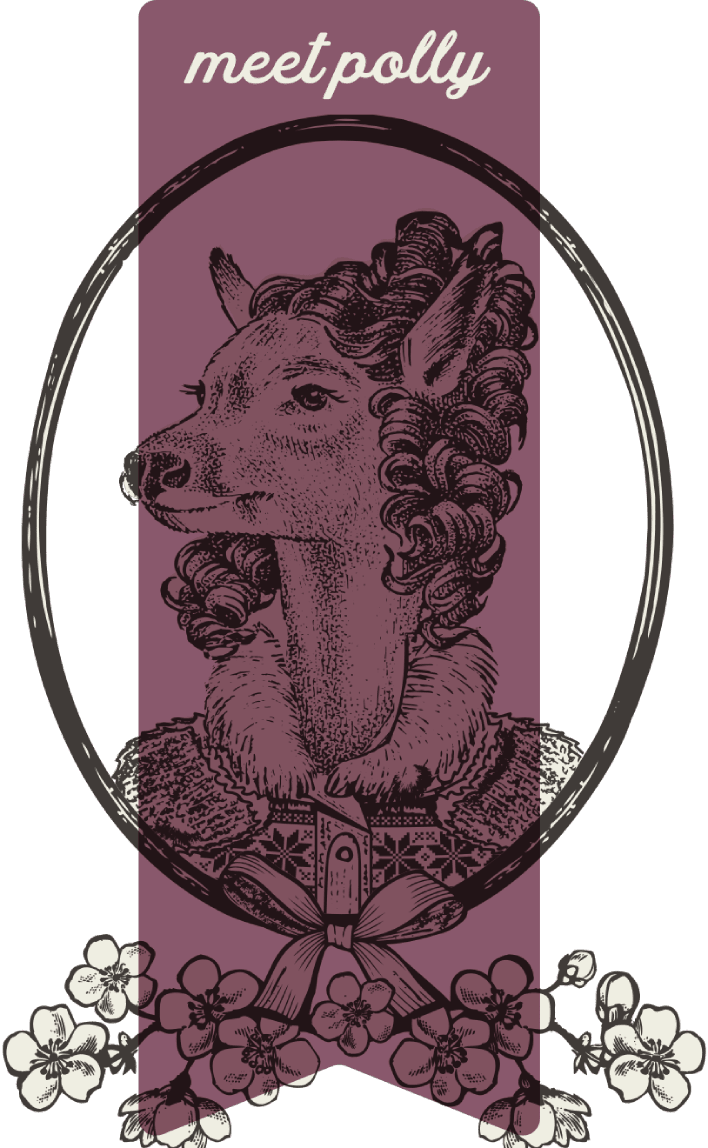
_F_e3825ecc.svg)