Founders Place is developed and sold by Deer Hollow Development, LLC, a part of the family of related but independent companies affiliated with East West Partners, Inc (EWP). Deer Hollow Development, LLC, a separate, single-purpose entity is solely responsible for all obligations and liabilities, and is not an agent of EWP or any other entity.
The information, designs, dimensions, finishes, prices and other elements or features contained in these materials cannot be relied upon as accurate and are subject to change without notice. Any square footage measurements indicated herein are approximate only. Square footage calculations may be made in a variety of manners and different methods may yield different results. Furnishings, floor plans, sketches, renderings and other depictions shown herein are for illustrative purposes only and shall not constitute an agreement or commitment on the part of Seller to include any such items in the sale or to deliver the residence in accordance with such illustrations. Interested buyers are advised to inspect the plans and specifications to determine the actual features, dimensions and square footages and to consult with Seller as to other elements important to the purchase. In addition, pursuant to the terms of the Purchase Contract, Seller has reserved certain rights to modify elements of the condominium residence and sale. Interested buyers are advised to consult the specific terms of the Purchase Contract. Founders Place and condominiums are developed and sold by Deer Hollow Development 3, LLC, which is part of the family of related but independent companies affiliated with East West Partners, LLC. Deer Hollow Development 3, LLC is a separate, single-purpose entity that is solely responsible for all of its obligations and liabilities, and it is not the agent of East West Partners, LLC., or any other entity. Any reference to “East West” or “East West Partners” in connection with Founders Place merely reflects this limited family of companies affiliation and does not imply that East West Partners, LLC., or any other entity is responsible for the obligations or liabilities of Deer Hollow Development 3, LLC. “East West” is a service mark of East West Partners, LLC. These materials shall not constitute an offer or solicitation in any state where prior registration is required. Void where prohibited by law. EQUAL HOUSING OPPORTUNITY. All information is subject to change. 
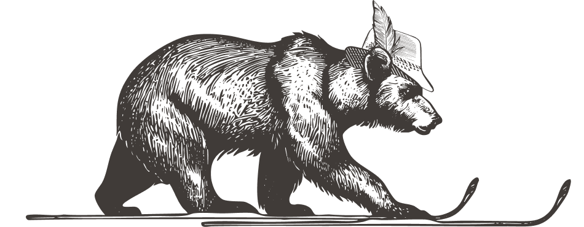
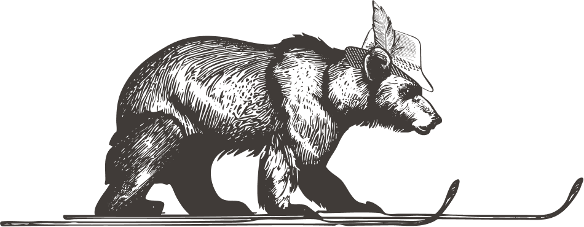



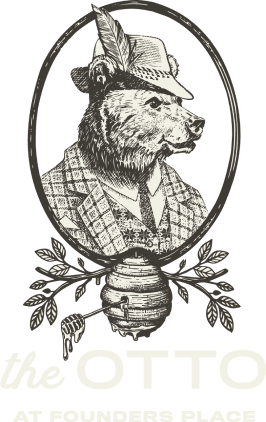



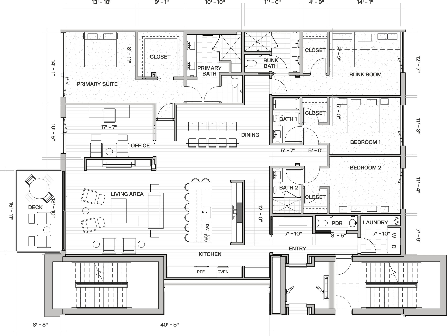

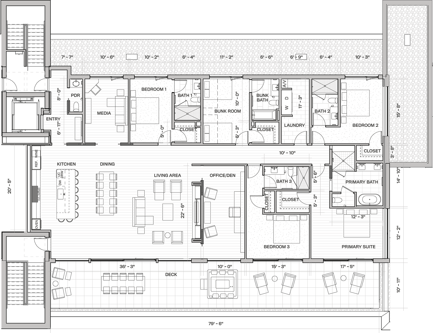

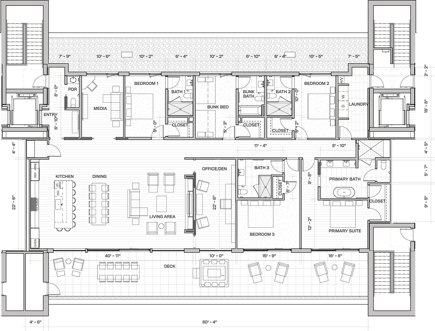


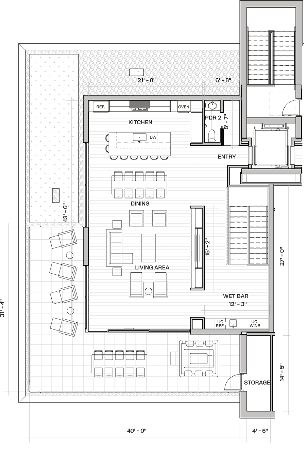
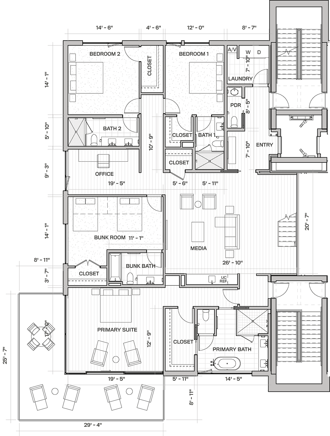

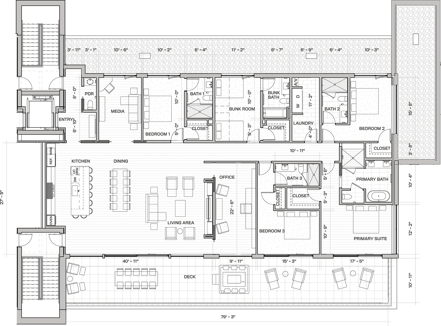

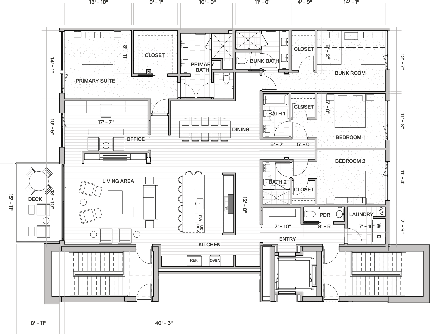

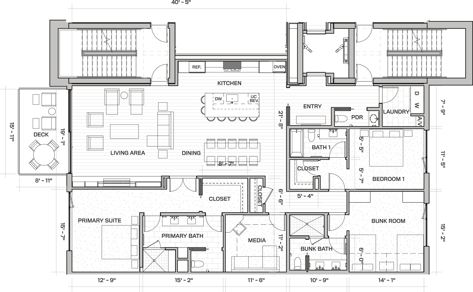

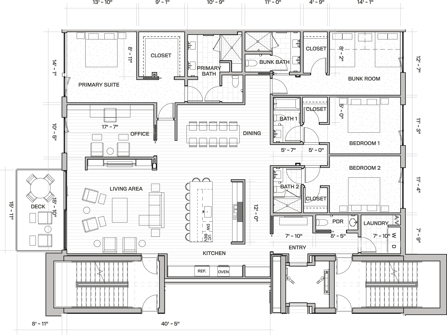

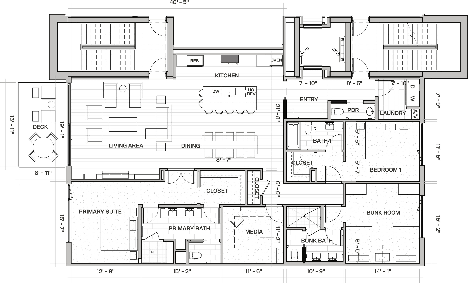
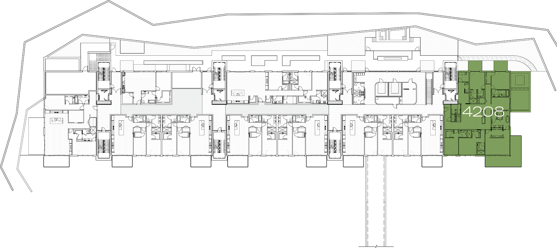

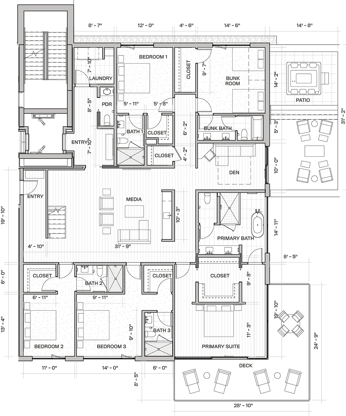
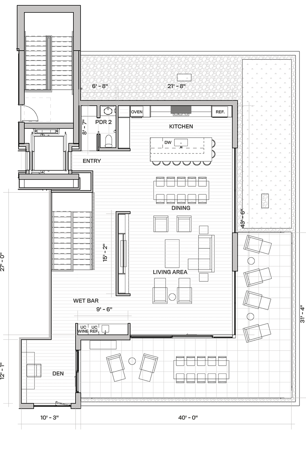

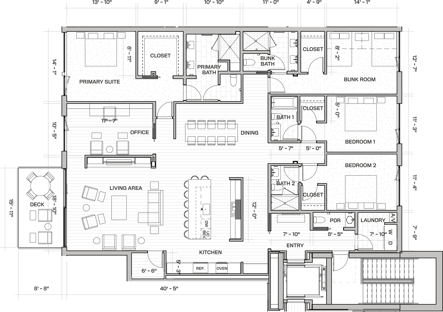

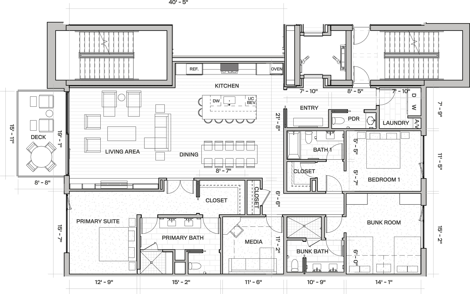
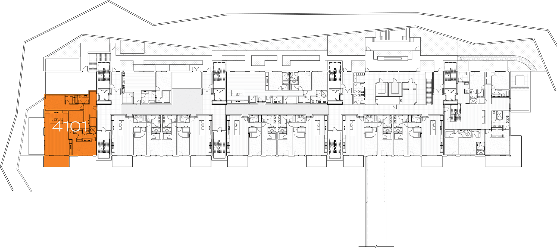
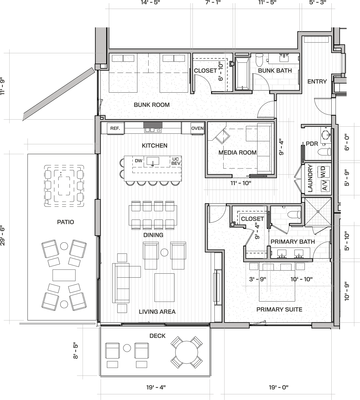

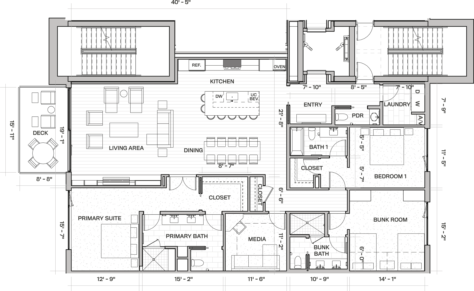

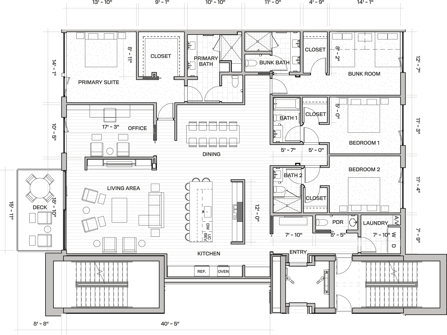

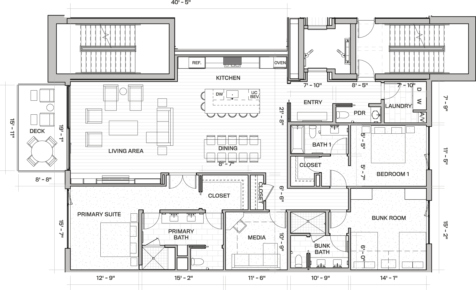

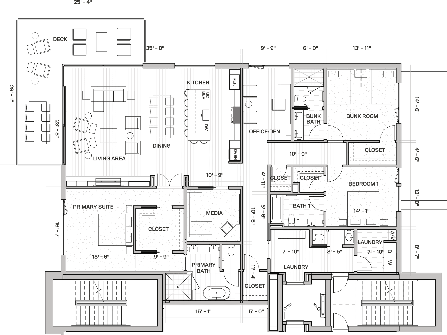
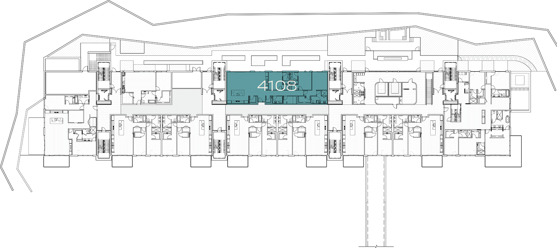
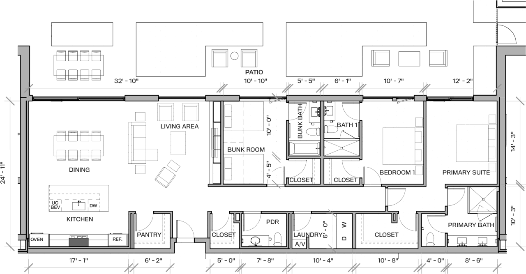
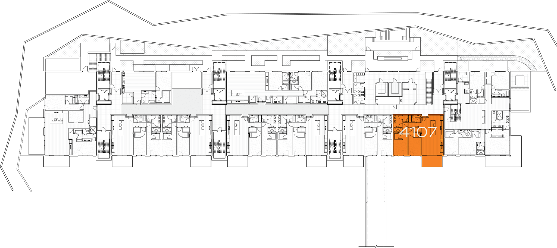
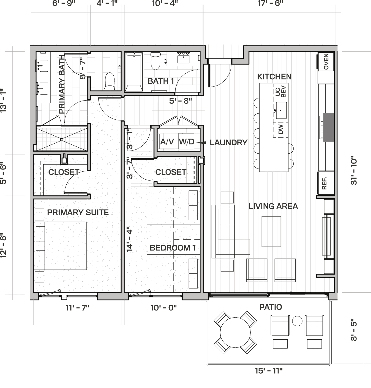
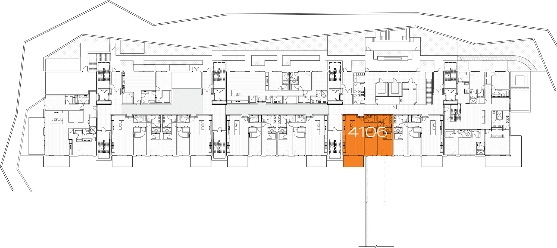
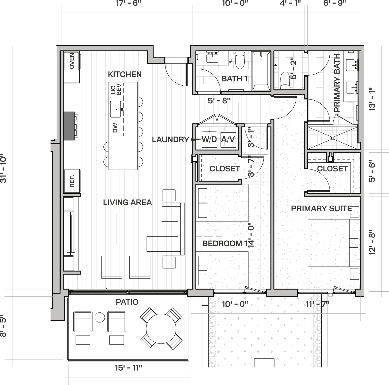
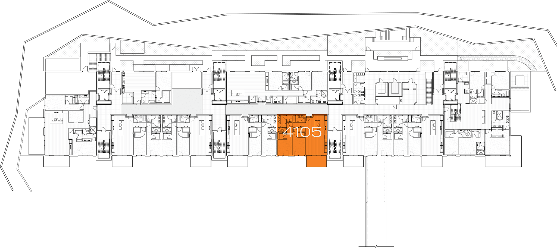
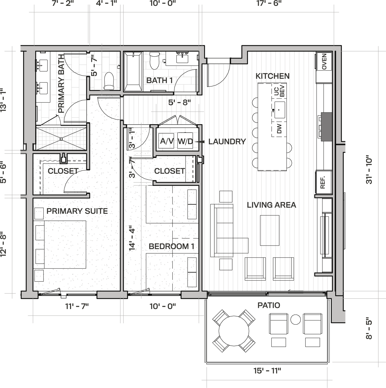
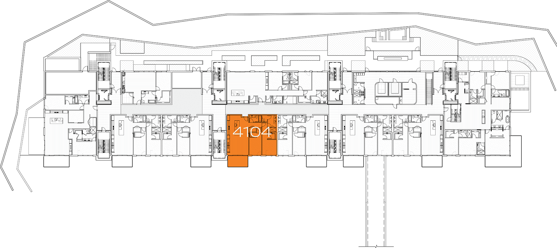
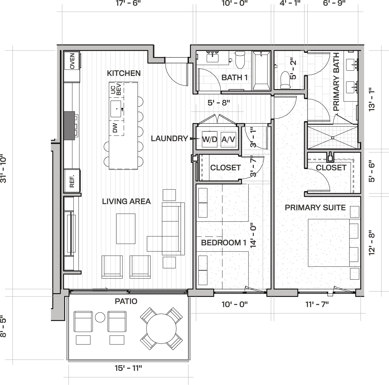
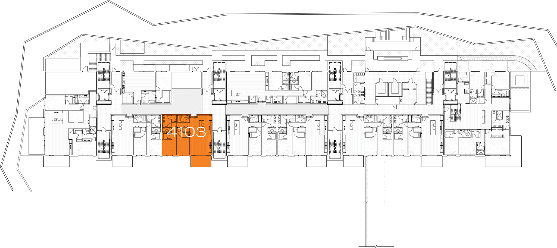
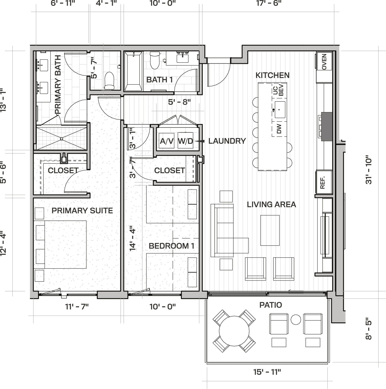
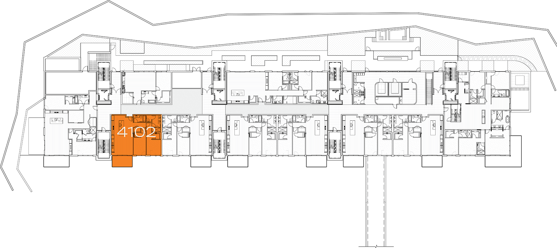
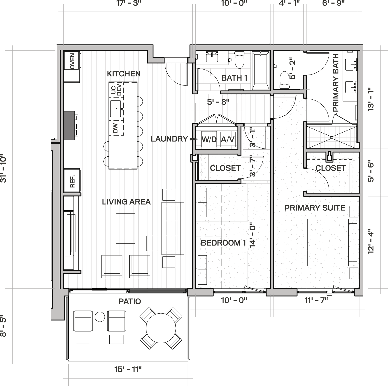
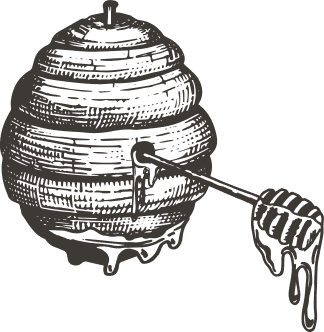
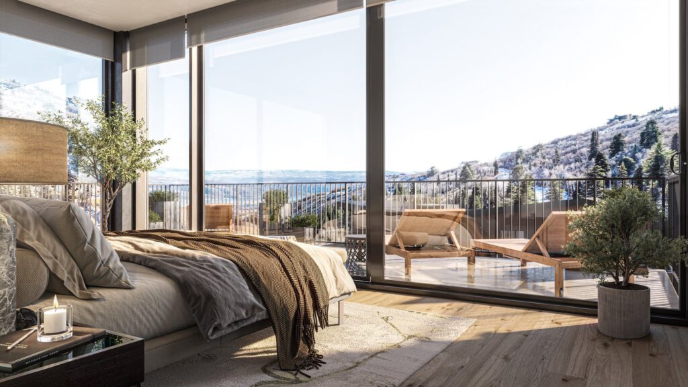
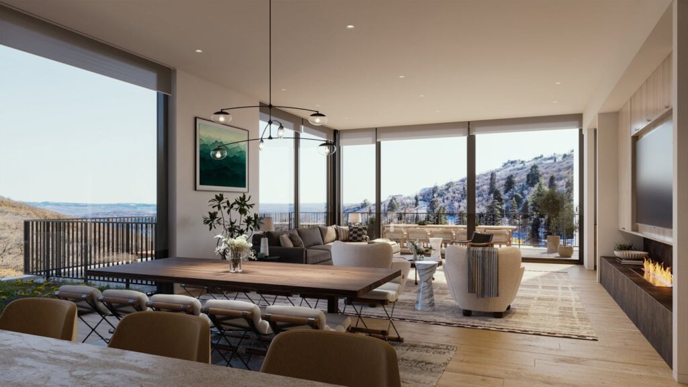
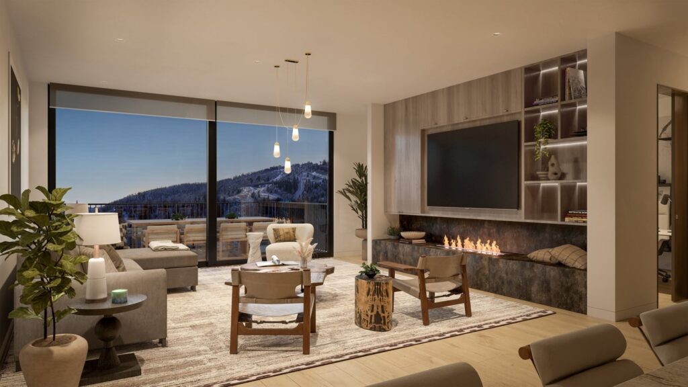
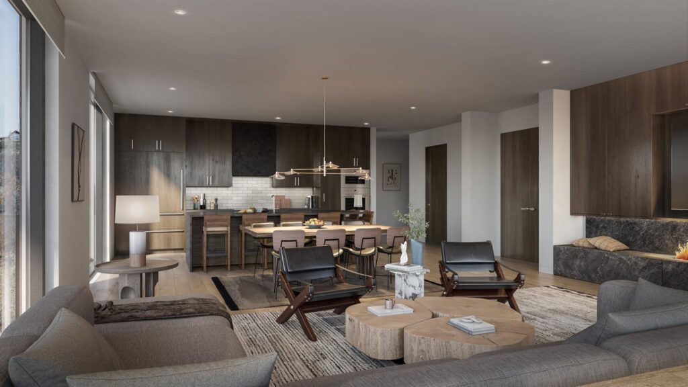
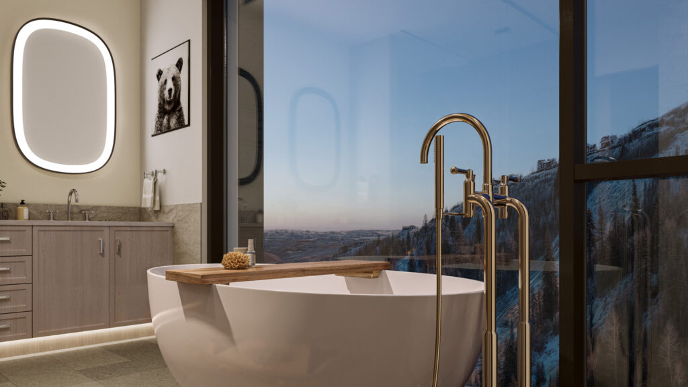
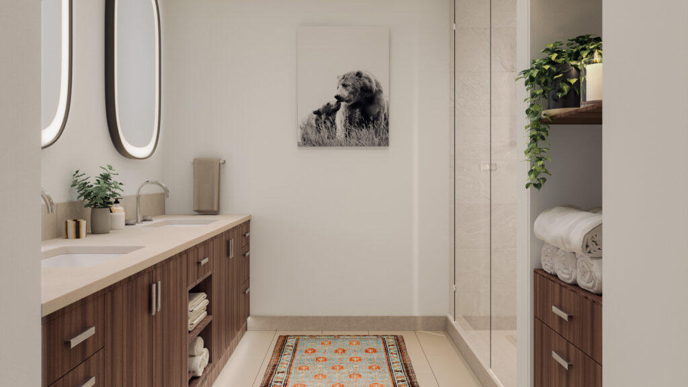
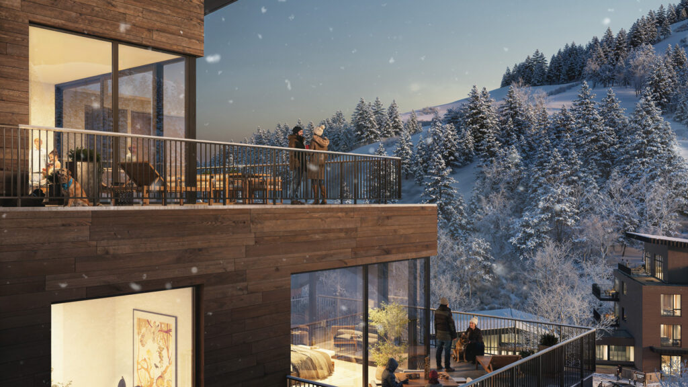
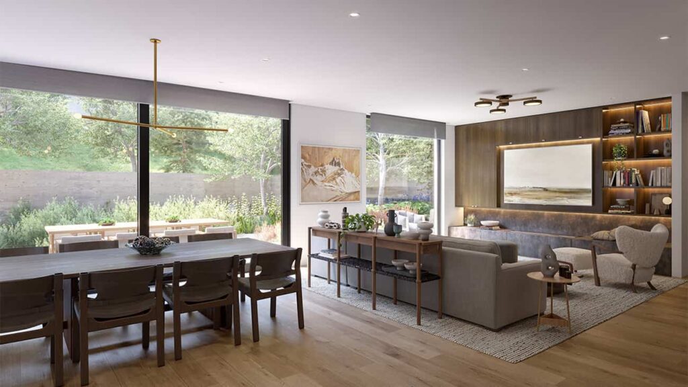
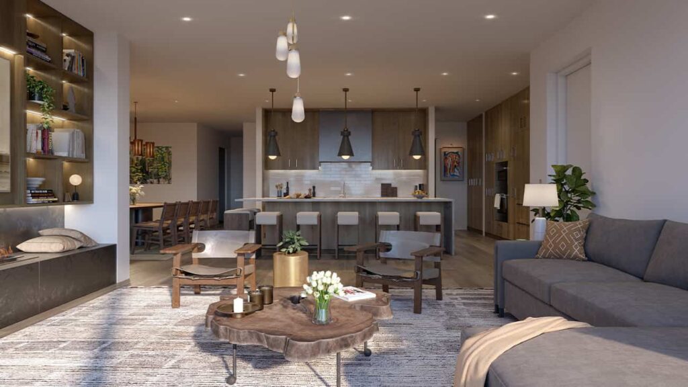
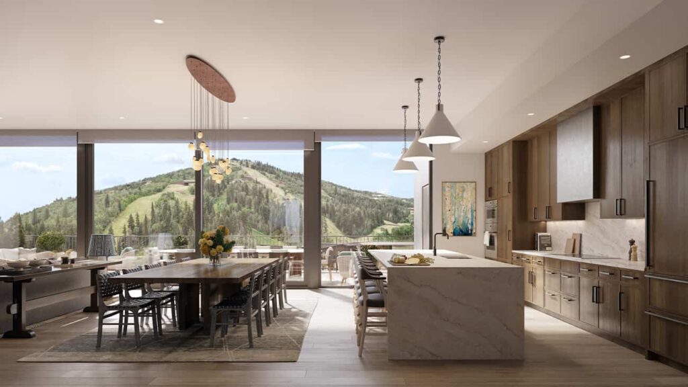
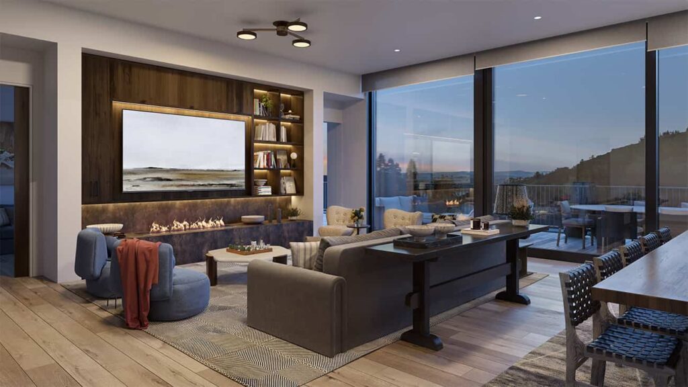
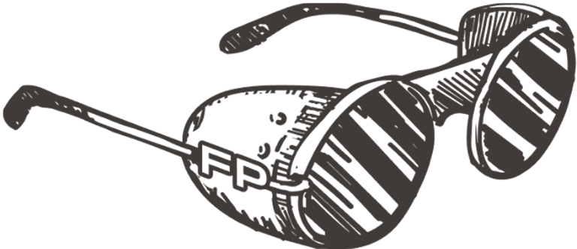
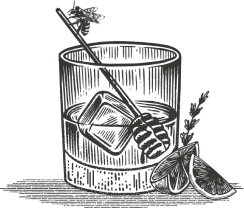
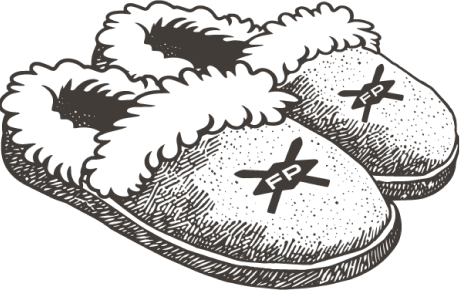
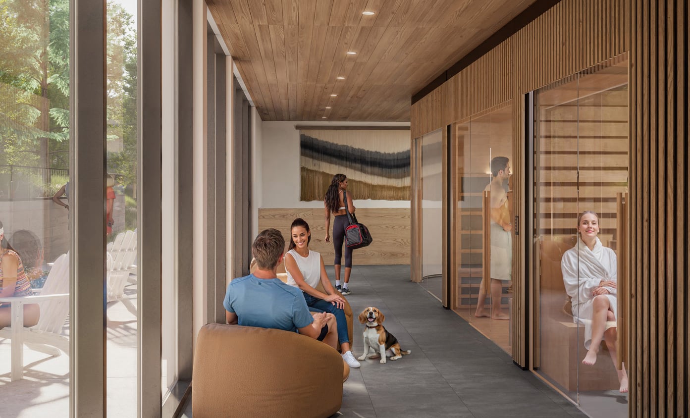
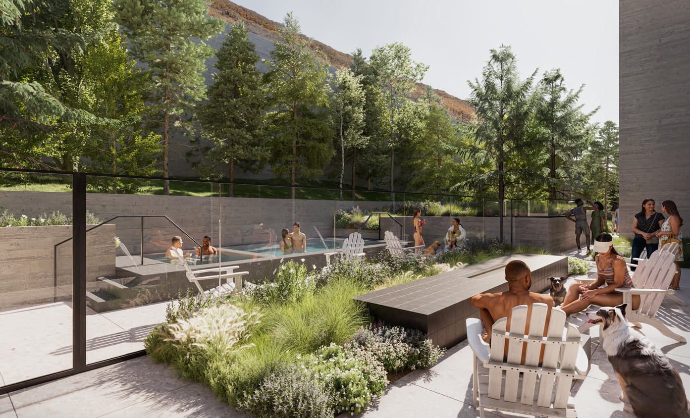
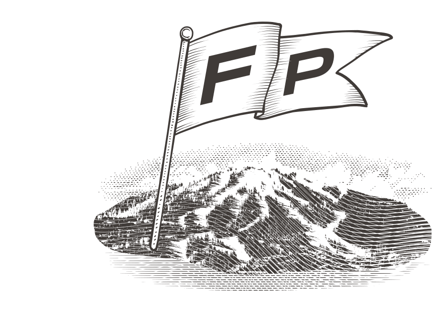
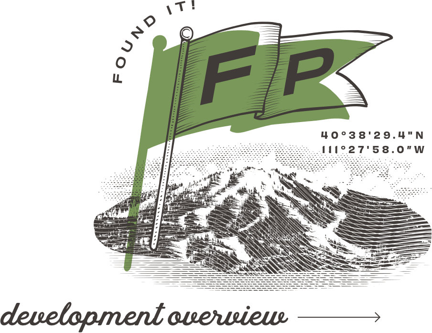
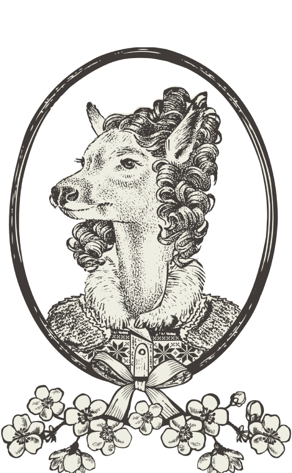
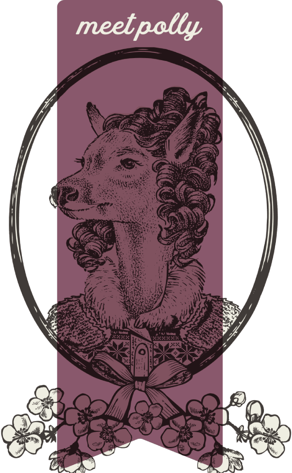
_F_e3825ecc.svg)